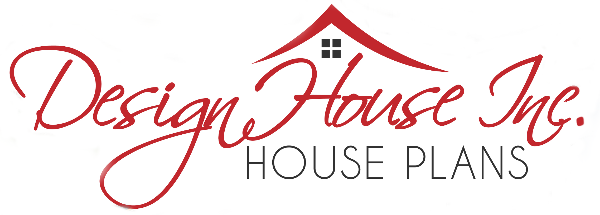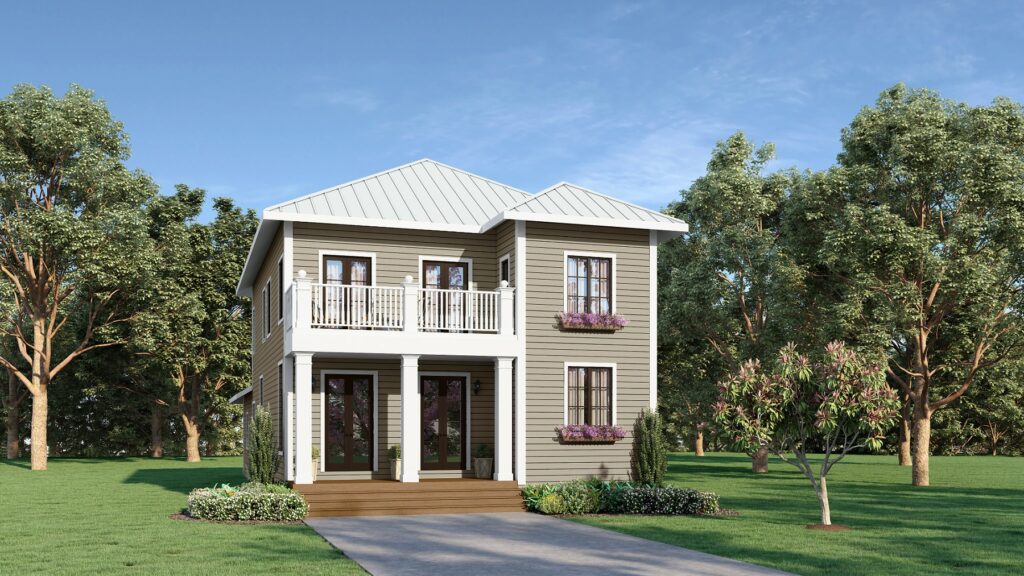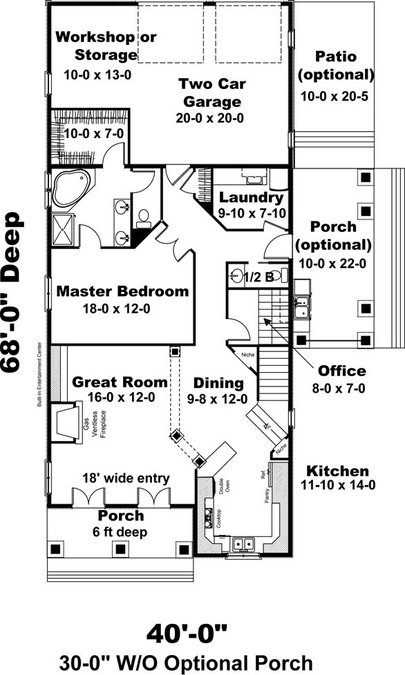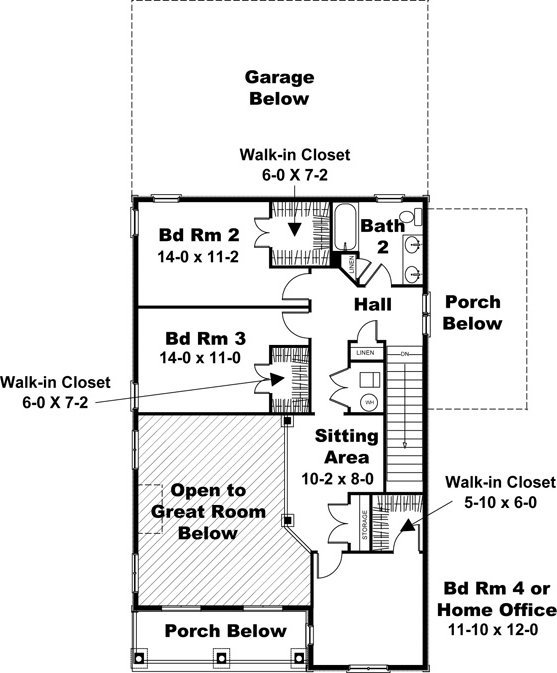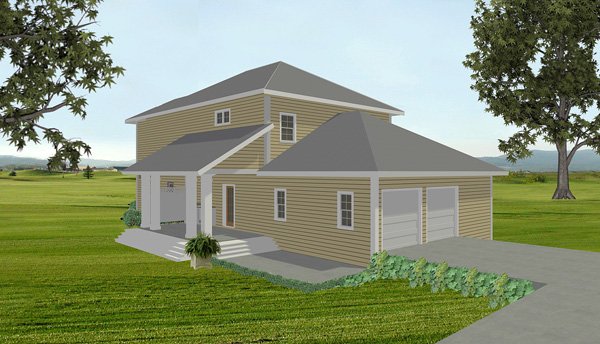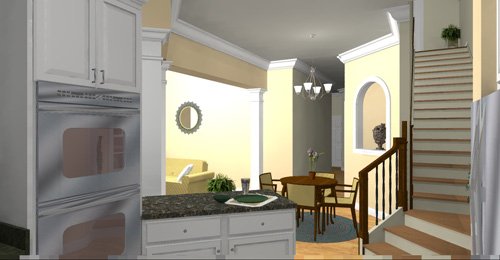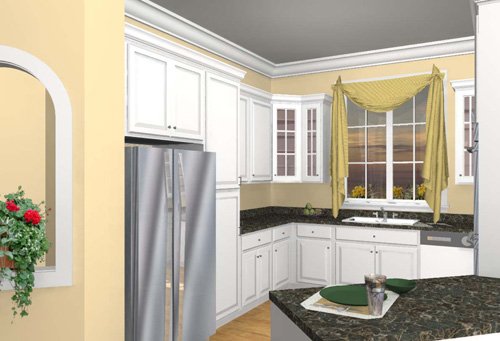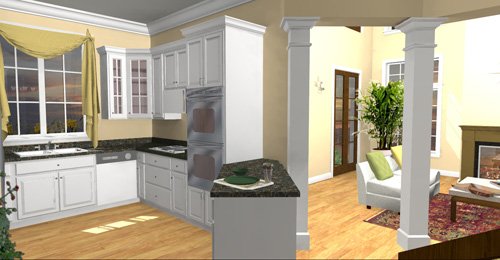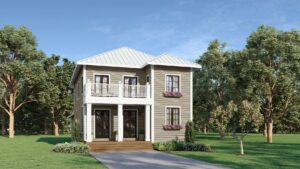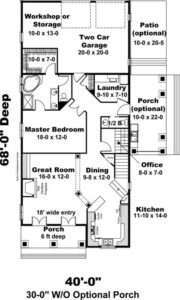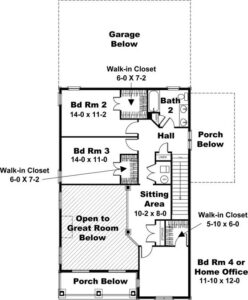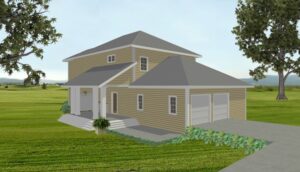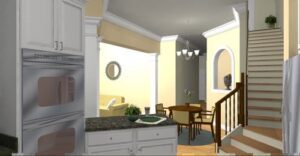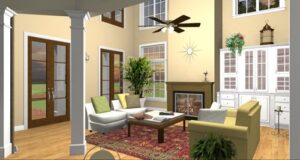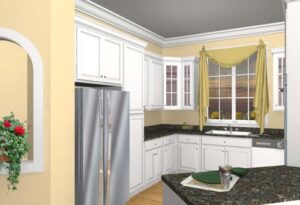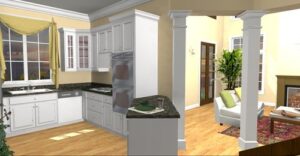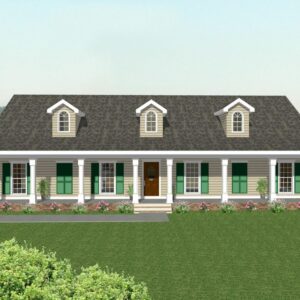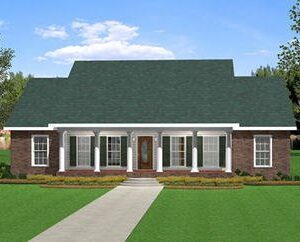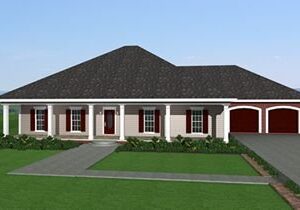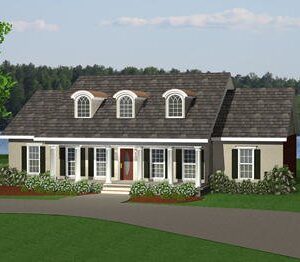Description
This two-story beauty features an open, airy Great Room and Dining Area, highlighted by a gas fireplace, double French doors, and columns, and built-in custom cabinets.
The Kitchen is highlighted with a view into the Great Room and lots of cabinet space. Two niches offer unique angles and extra storage around the angled stairs.
A Home Office is tucked under the stairs, perfect for a computer or hobby area.
The large Master Suite features a spa-style bath and walk-in closet. The angled entry
creates more privacy for the homeowners.
The Laundry takes care of the family’s clothes with a space-saving stacked washer/dryer and lots of cabinets.
Outdoor entertaining is made more enjoyable with an optional side porch. This area has a privacy screen and is perfect for relaxing. Cabinets house a sink and under-counter refrigerator, perfect for outdoor entertaining. The optional Patio is created for a grilling area or soaking up the sunshine.
The Double Garage has a large area for extra storage or room for a workshop.
On the second floor, a Sitting Area is open to the Great Room below with fixed french doors that spill light into the Great Room below. All bedrooms, on this level, have large walk-in closets and share access with a full bath.
