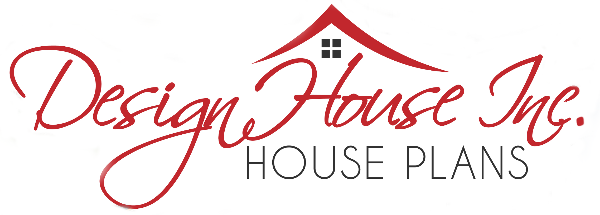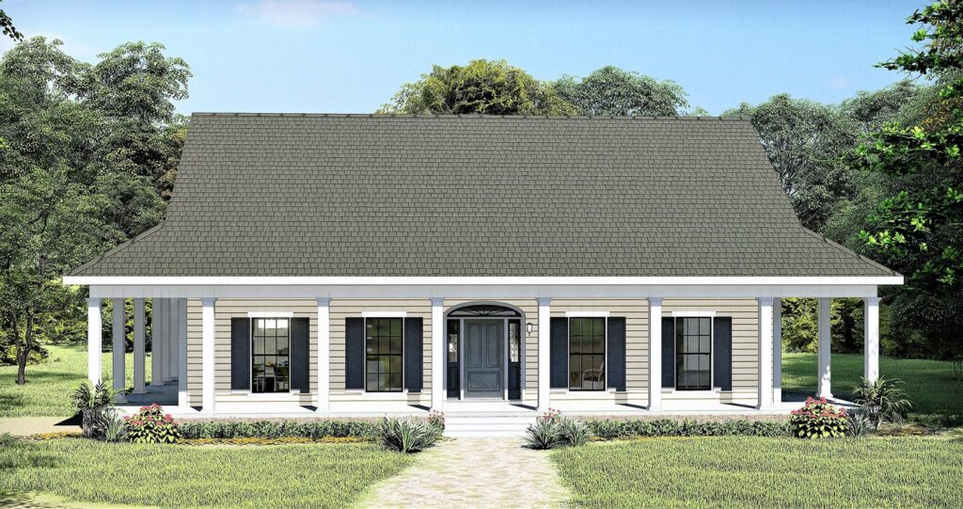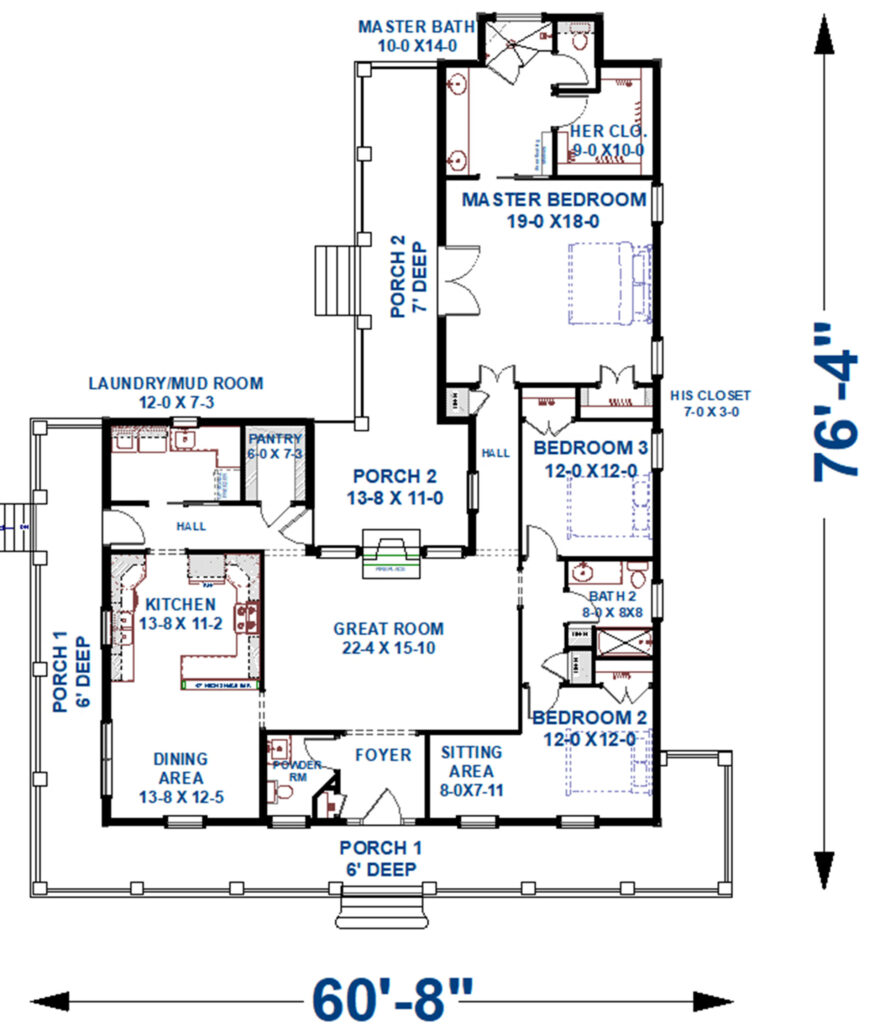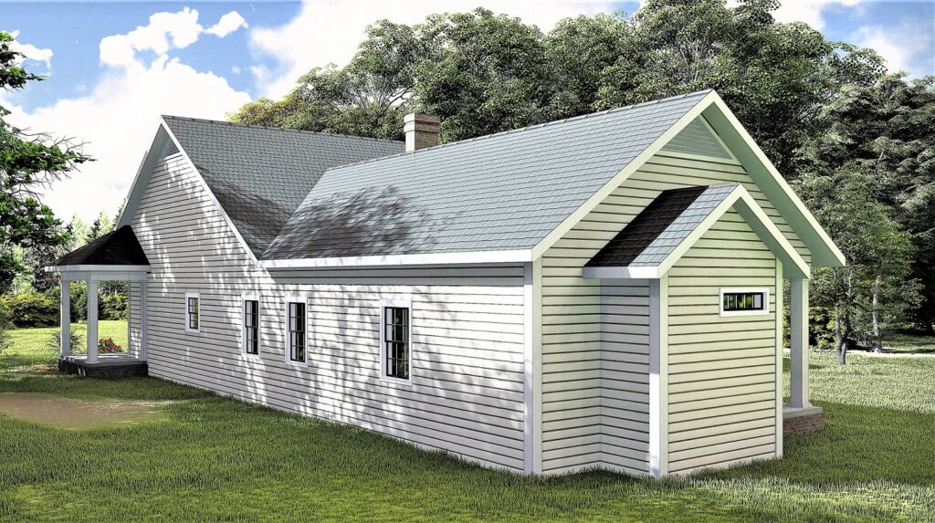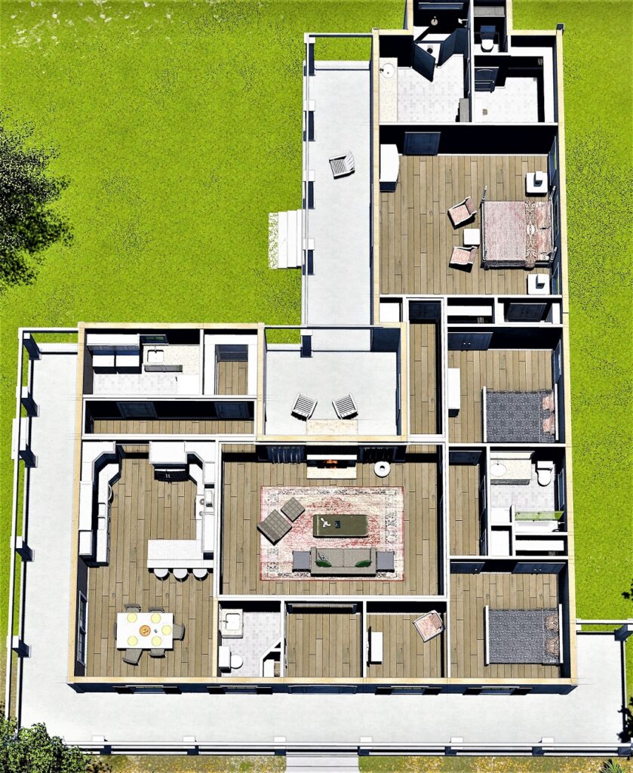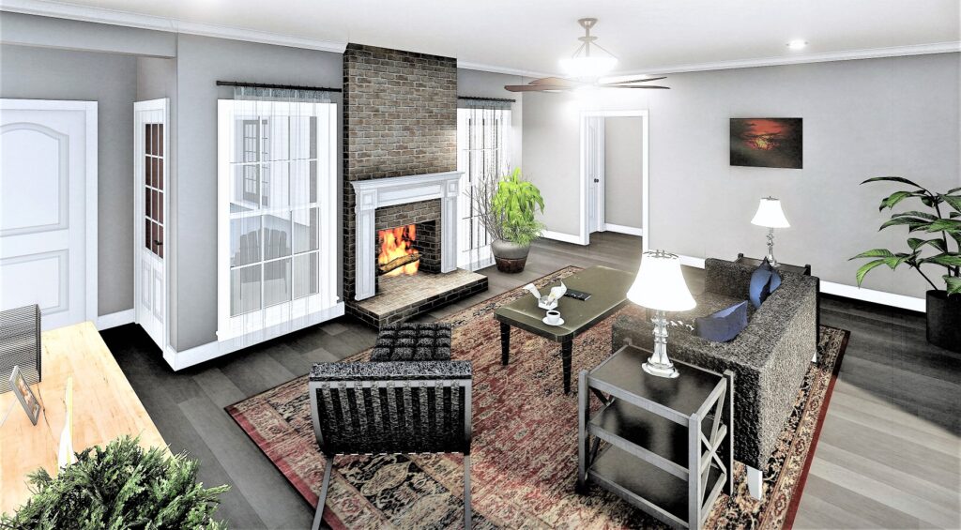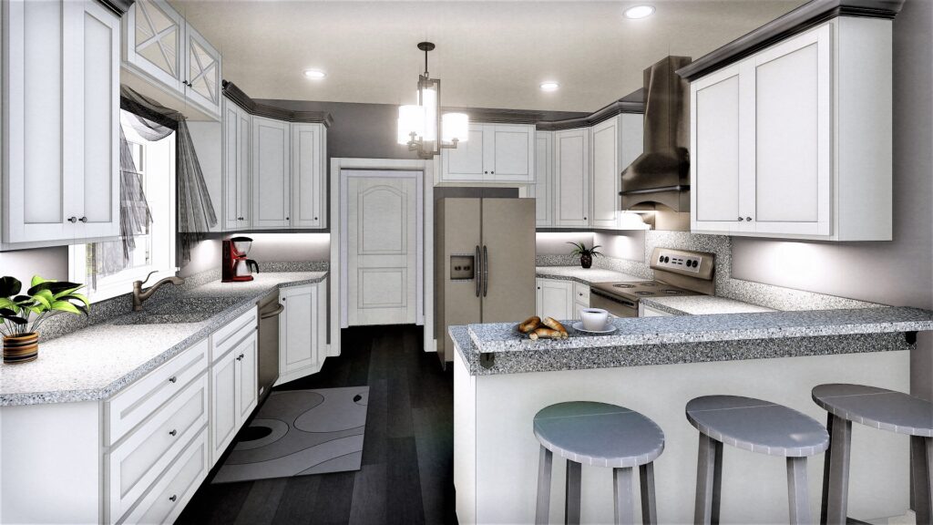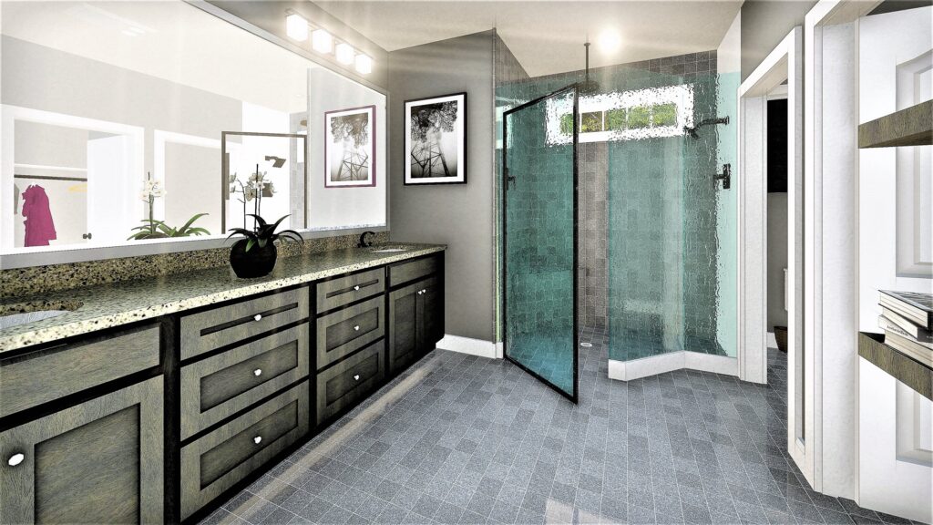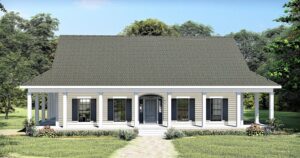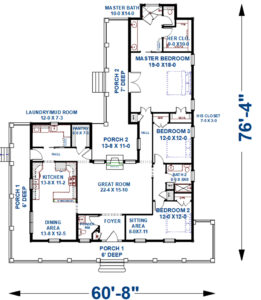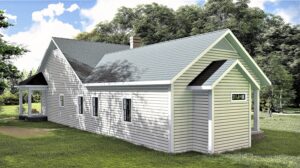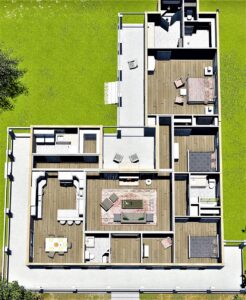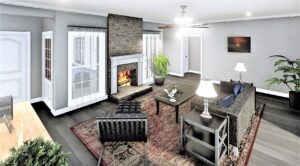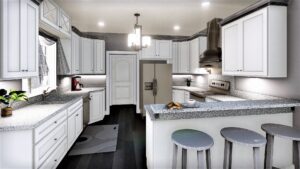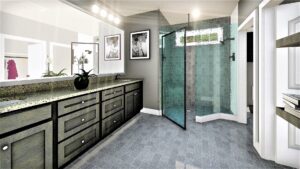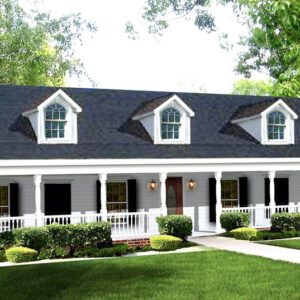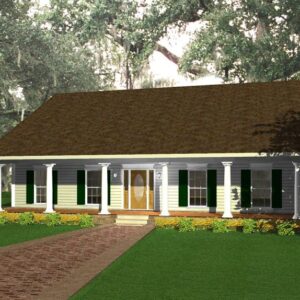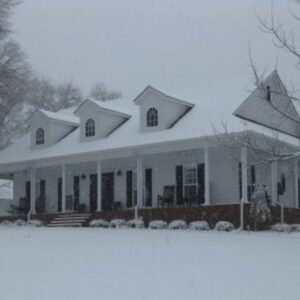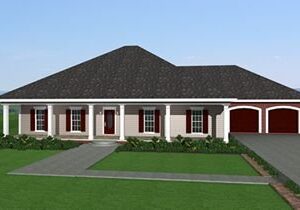Description
The large Foyer has a coat closet and access to the Powder Room.
The Great Room has a wood-burning fireplace, flanked with windows to overlook the rear “L” shaped porch.
The Kitchen and Dining area have lots of windows; this area contains a raised snack bar with easy access to the Laundry/Mud Room and the huge walk-in pantry.
The Bedrooms are all located for privacy with the Master Bedroom separated by another hall with linen storage.
Bedrooms 2 and 3 share a nice sized bath with plenty of storage and a hall linen closet.
Bedroom 2 also contains a large sitting area.
The extra-large Master Bedroom has French doors leading out onto the Rear Porch; this area also contains a spa-style Master bath. This bath has expansive counters with dual sinks, a large custom shower, and a toilet compartment. His and Her walk-in closets that give plenty of storage to this design.
