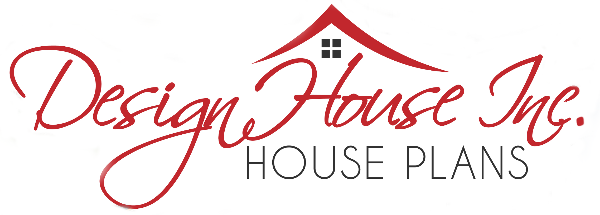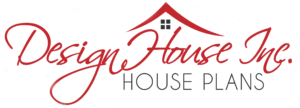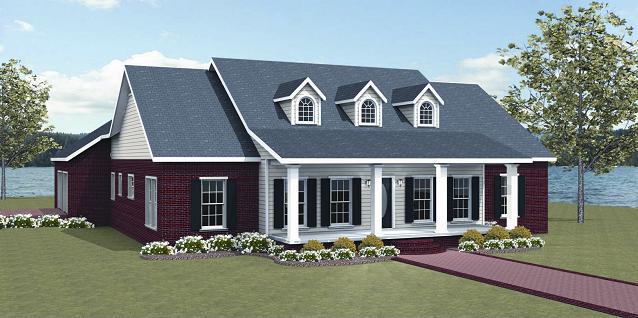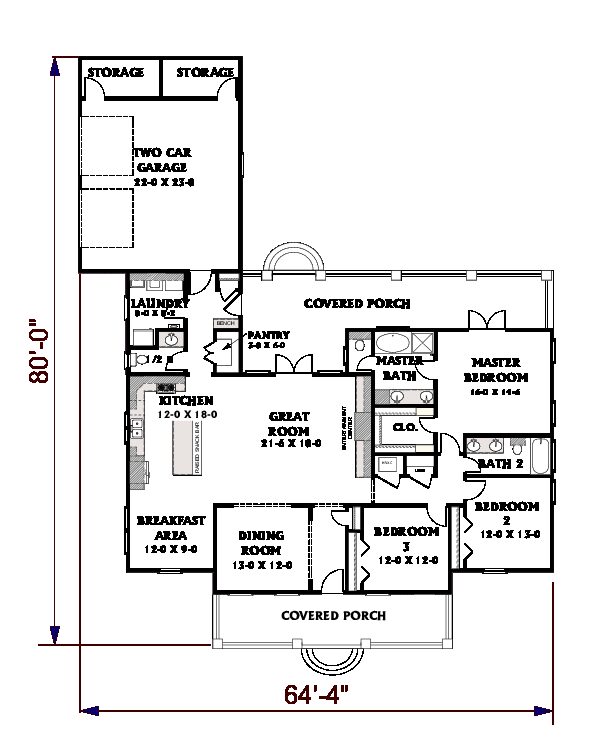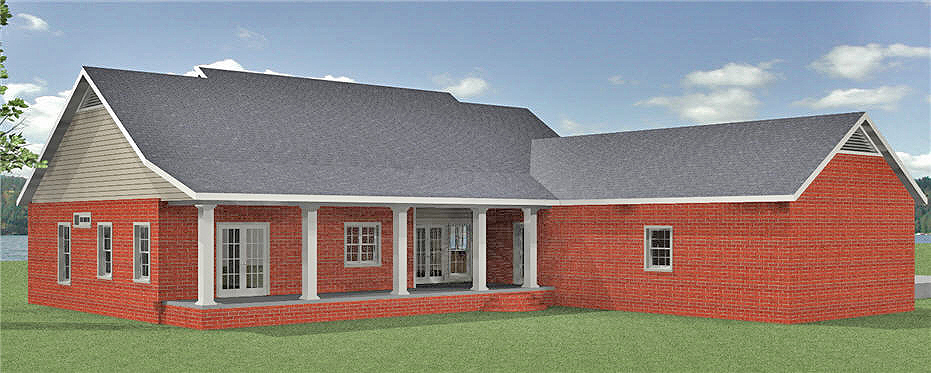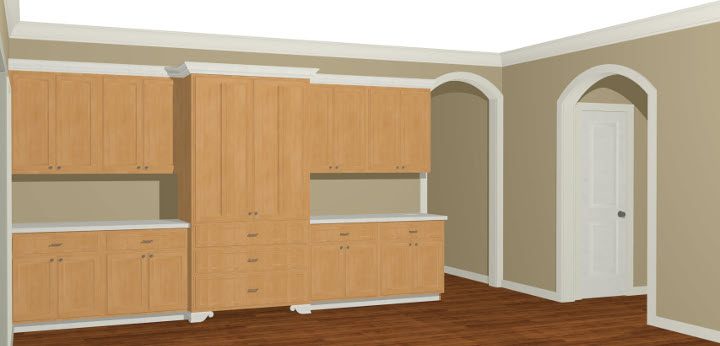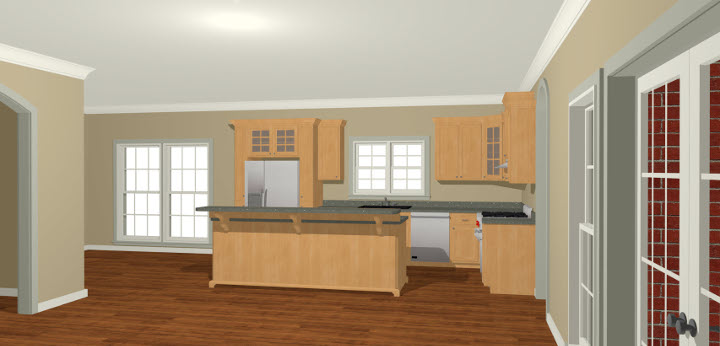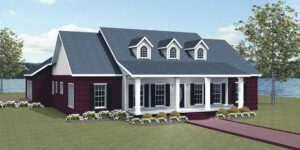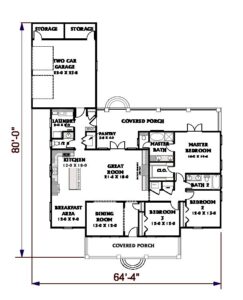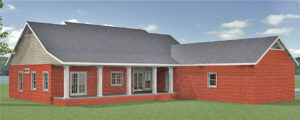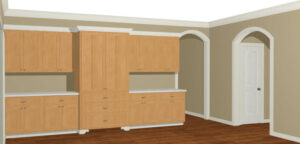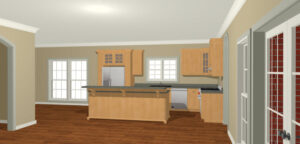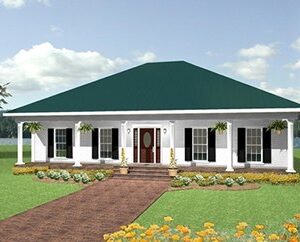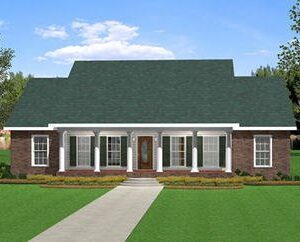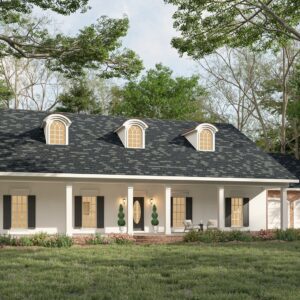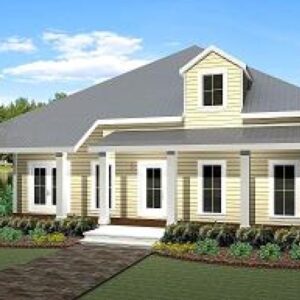Description
This home has a 2 car garage with two storage closets. In the hall from the garage is the laundry room, a 1/2 bath, and pantry.
The great room, kitchen, and breakfast area has an open floor plan. The kitchen has an island with a raised snack bar. There is a separate, large dining room.
French doors lead to the covered rear porch from the great room. The Master also has French doors that lead out to the rear porch.
The Master bathroom has double sinks, a toilet closet, and a tub and shower.
Bathroom 2 also has dual sinks.
