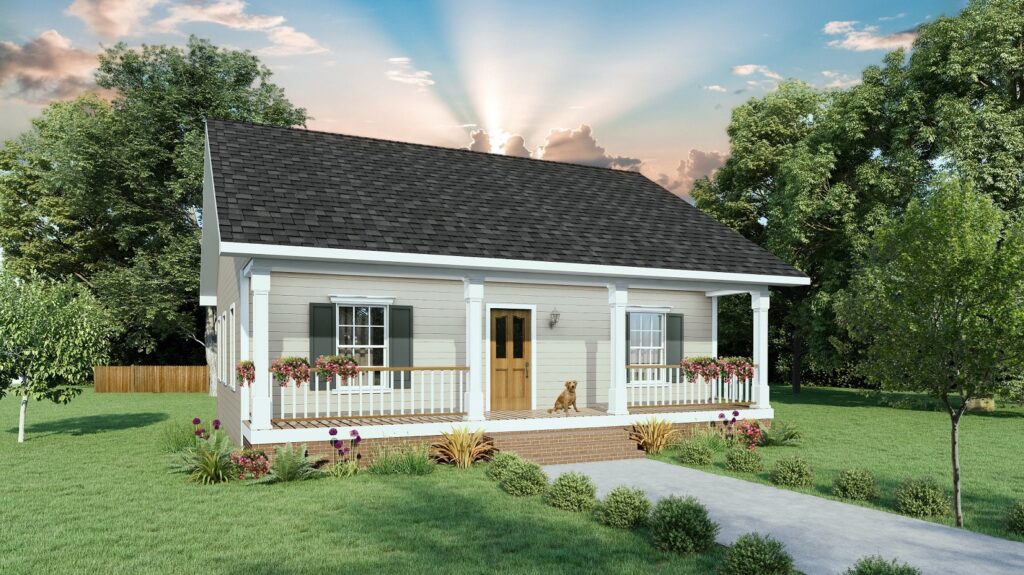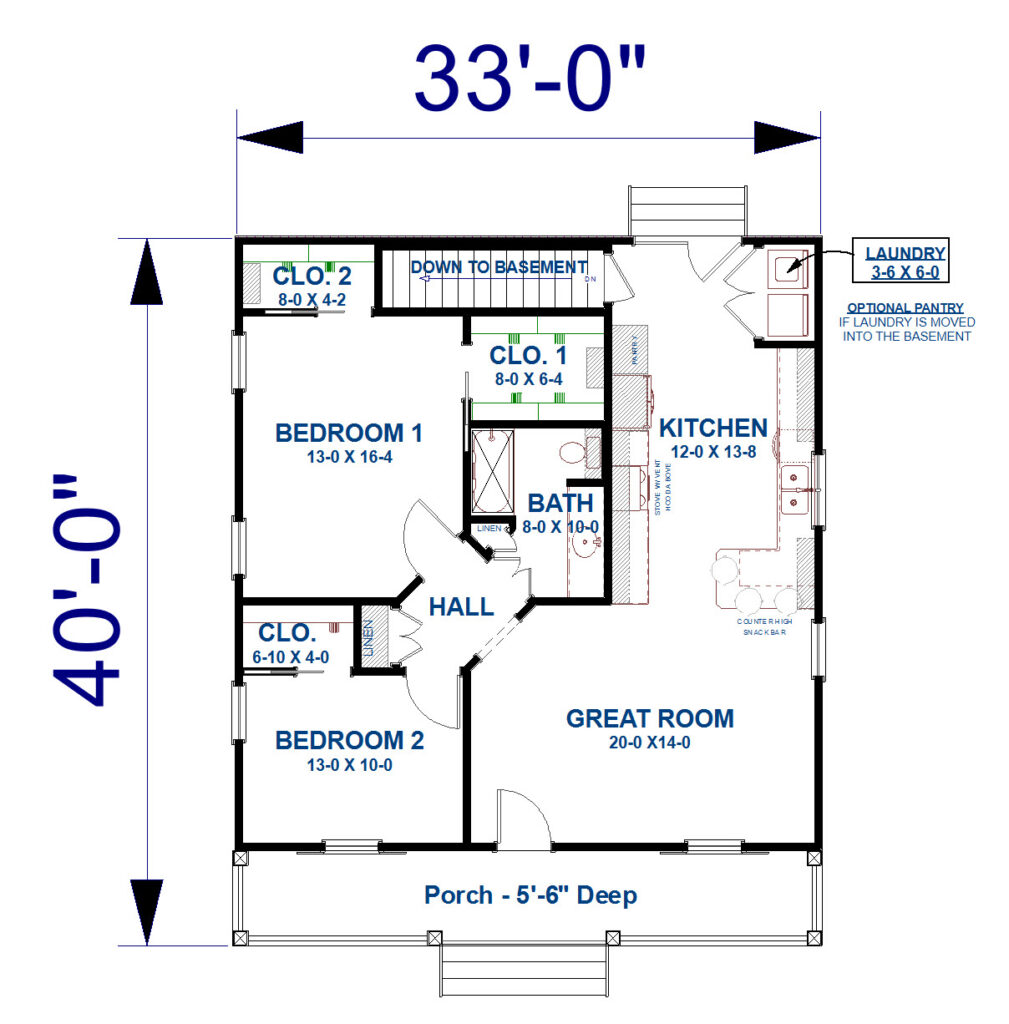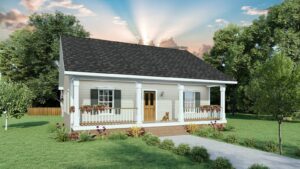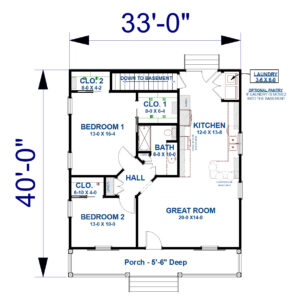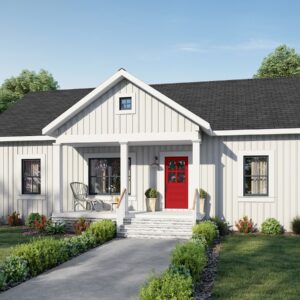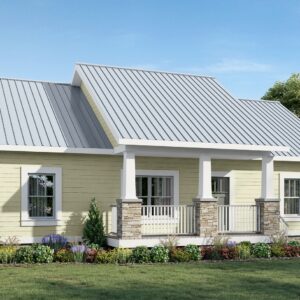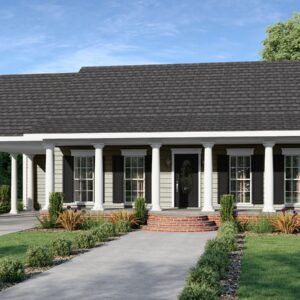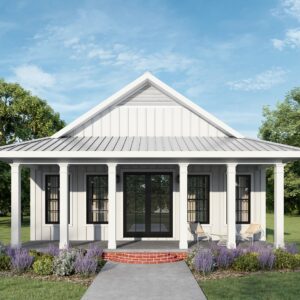Description
Welcome to your charming little abode! This delightful 2 bedroom home offers an open floor plan that maximizes the use of space and creates a cozy, inviting atmosphere. This house plan is designed with practicality and comfort in mind.
As you enter the home, you’ll be greeted by the open concept living area. The counter high snack bar in the kitchen provides a convenient and casual space for quick meals or entertainment.
Storage is top priority in this house plan, with walk-in closets in both bedrooms. Bedroom 1 features his/her walk-in closets, offering ample space for all of your belongings. The shared bathroom is easily accessible for family and guests, making it practical and functional for everyday use.
One of the unique features of this house plan is the option to move the laundry closet to the basement, allowing you to create a large pantry


