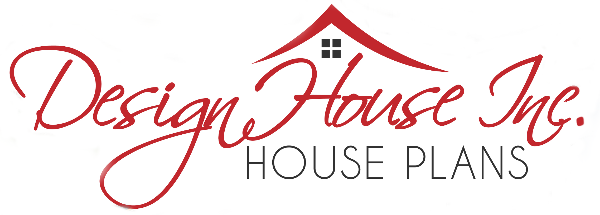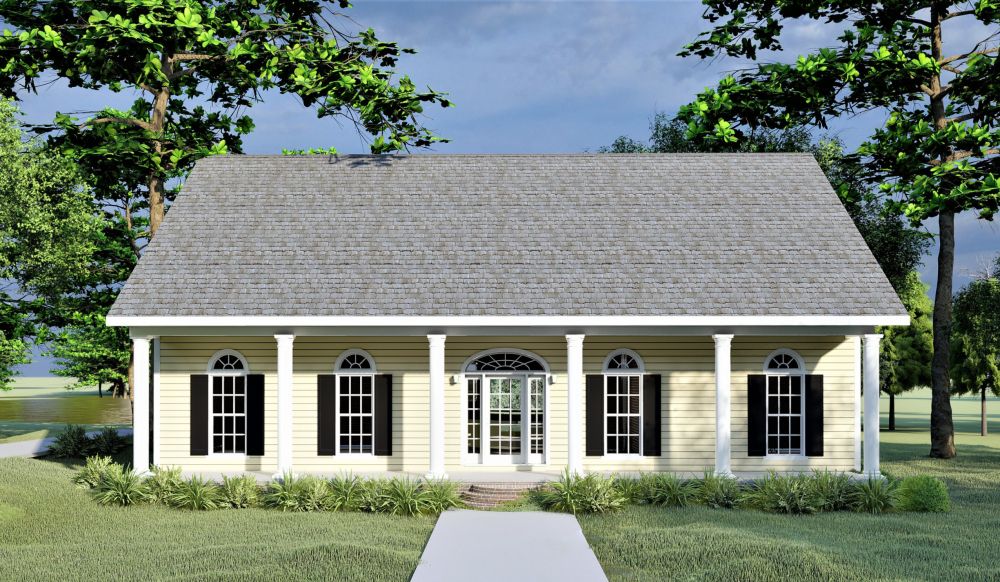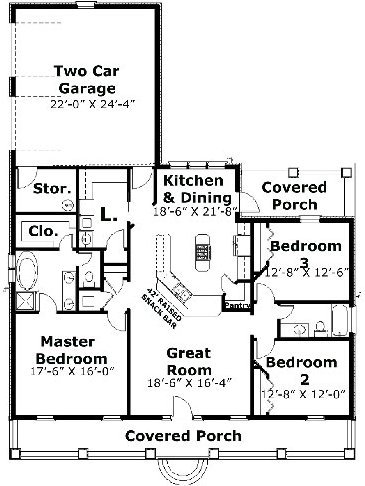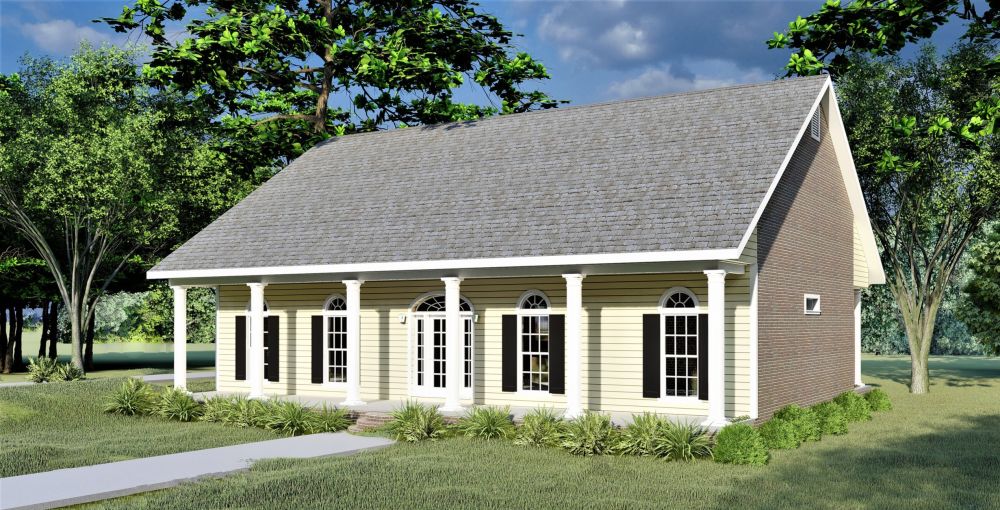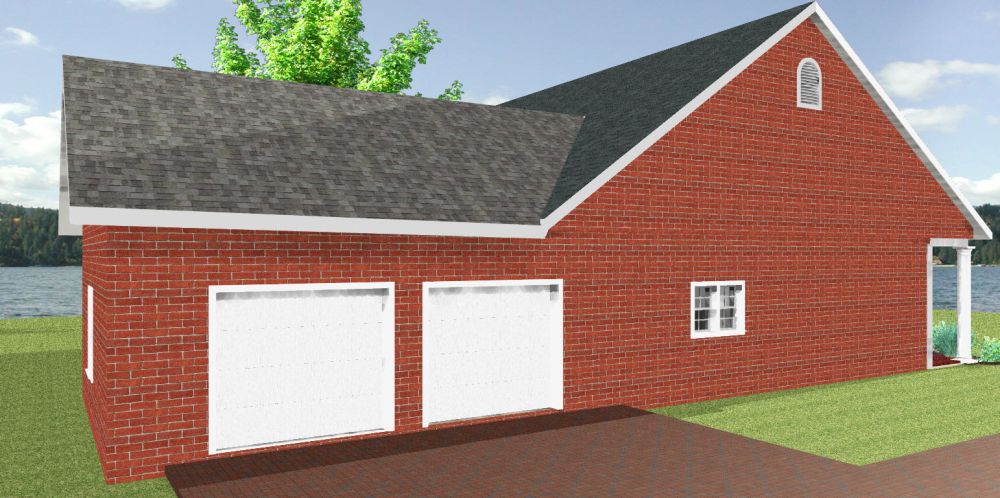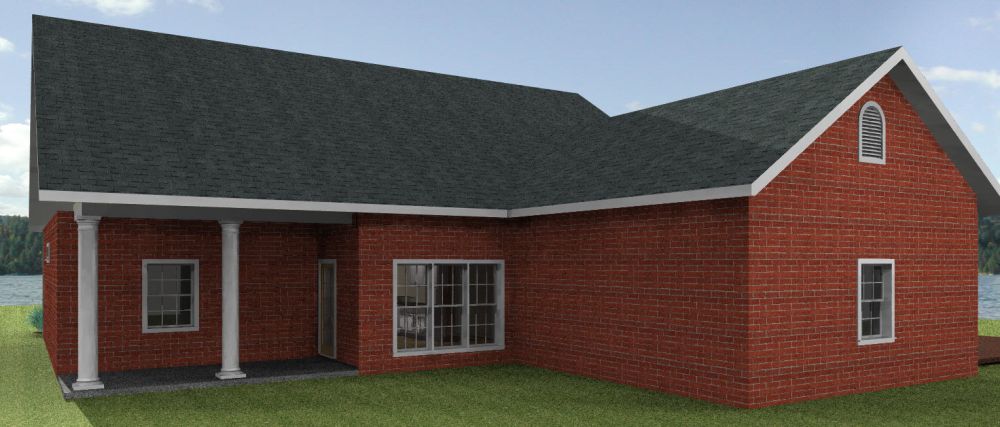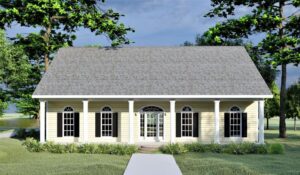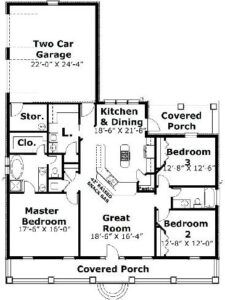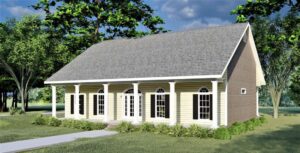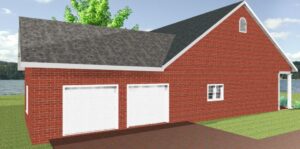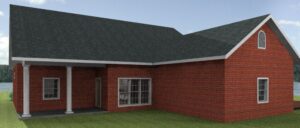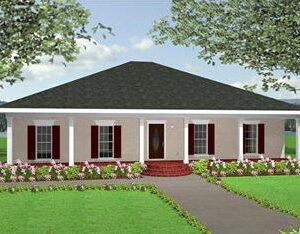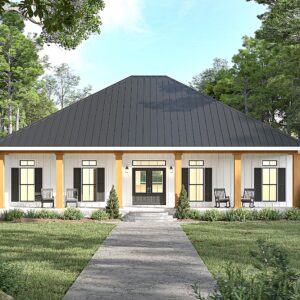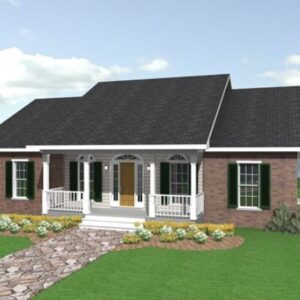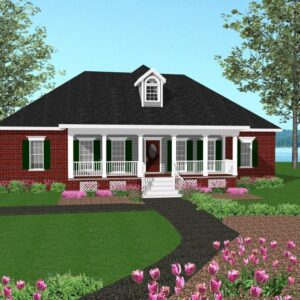Description
Timeless Character and Style
This plan is open and spacious with 10′ ceilings through the home; enter through a beautiful French door with sidelights and an arched transom into the Great Room.
This layout is perfect for entertaining with the Great room, Kitchen, and Dining area open, flowing from front to back.
The Kitchen offers a walk-in pantry and plenty of cabinets. Amenities such as the raised snack bar and island are standard in this plan. The Dining area offers a great view with easy access to the covered porch.
A Split Bedroom layout will make this a popular plan. The Master Bedroom is private and spacious. The Master Bath has a walk-in shower, whirlpool tub, dual sinks, separate toilet compartment, and a walk-in closet.
