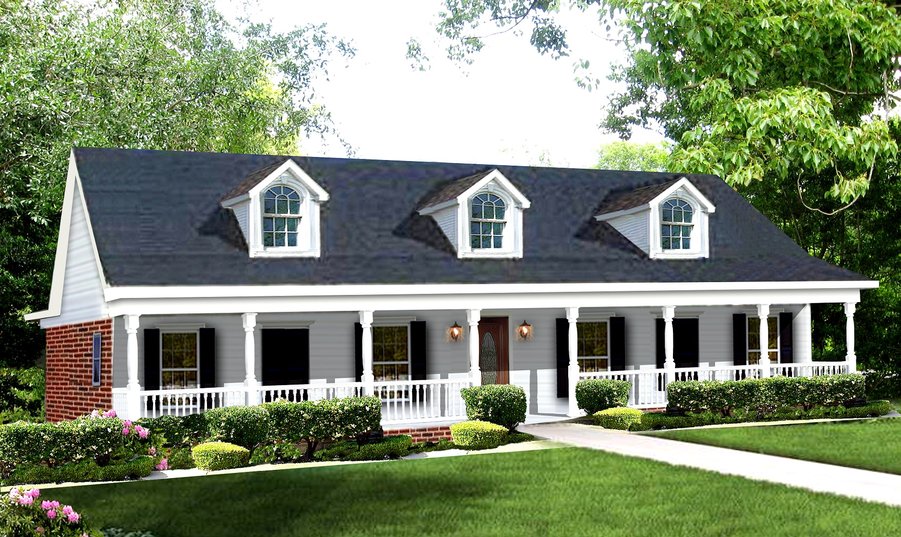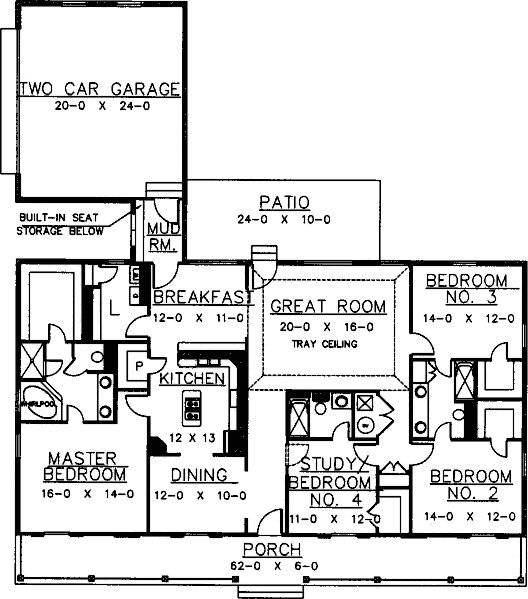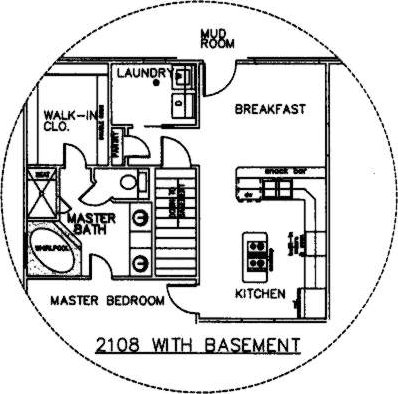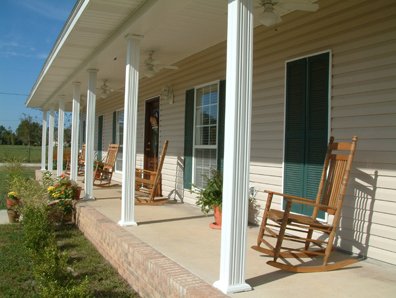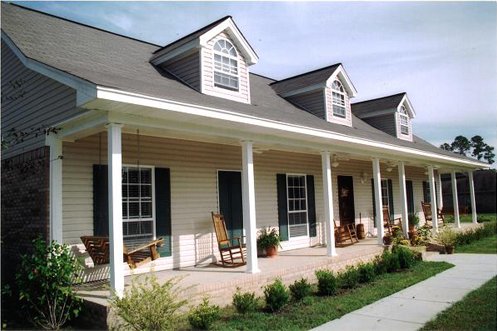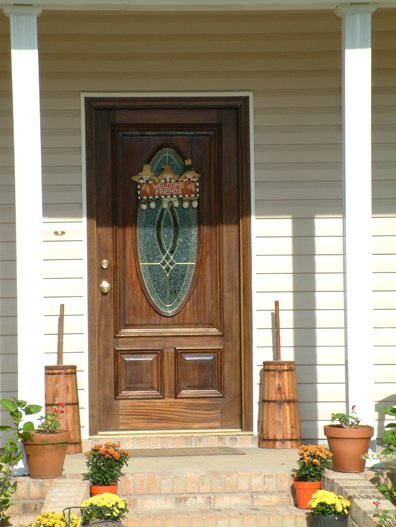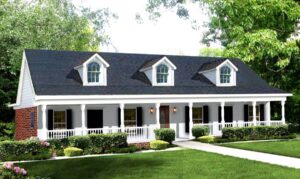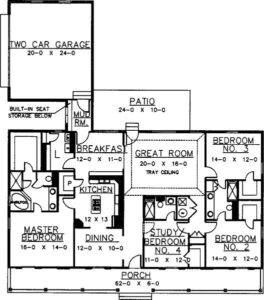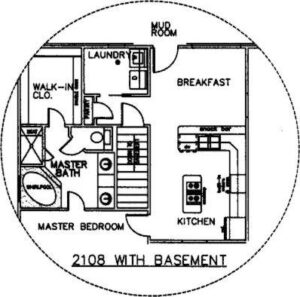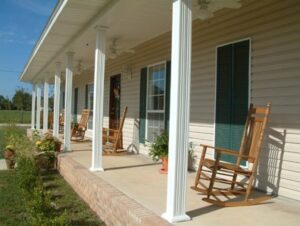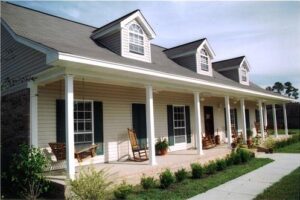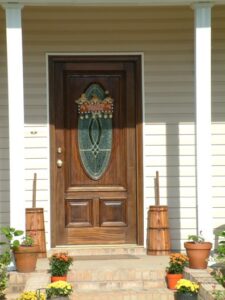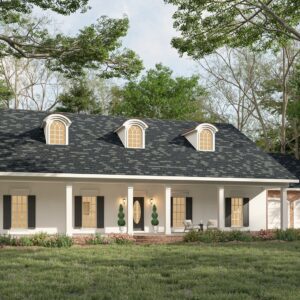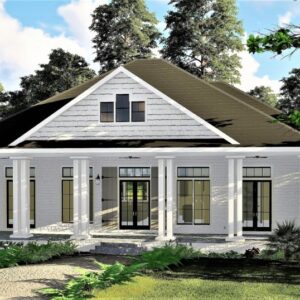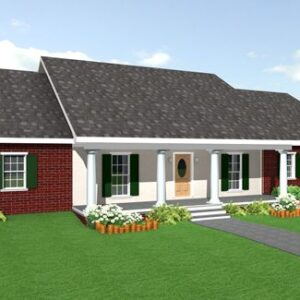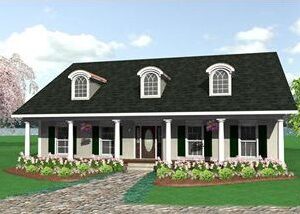Description
Not a bit of wasted space in this home! The great room is made special with a tray ceiling and lots of windows for light.
Bedrooms 2 and 3 are large and share a bath with plenty of storage. All bedrooms have a walk-in closet. Bedroom 4 could be used as a home office optional door from the foyer if desired. The full bath makes it special for guests.
The kitchen has an island cooktop, wall oven, snack bar, and walk-in pantry. A view onto the patio can be seen from the kitchen sink.
The master bedroom is located for privacy and those midnight snacks! A spa-style bath containing a corner whirlpool, large shower, two sinks, and easy access to an 8 X 10 walk-in closet.
A mudroom is designed using a storage bench with drawers for storage.
The look of this house is a touch of home with a design for today.


