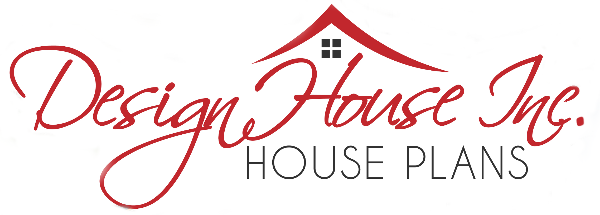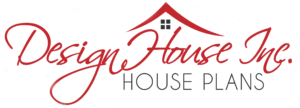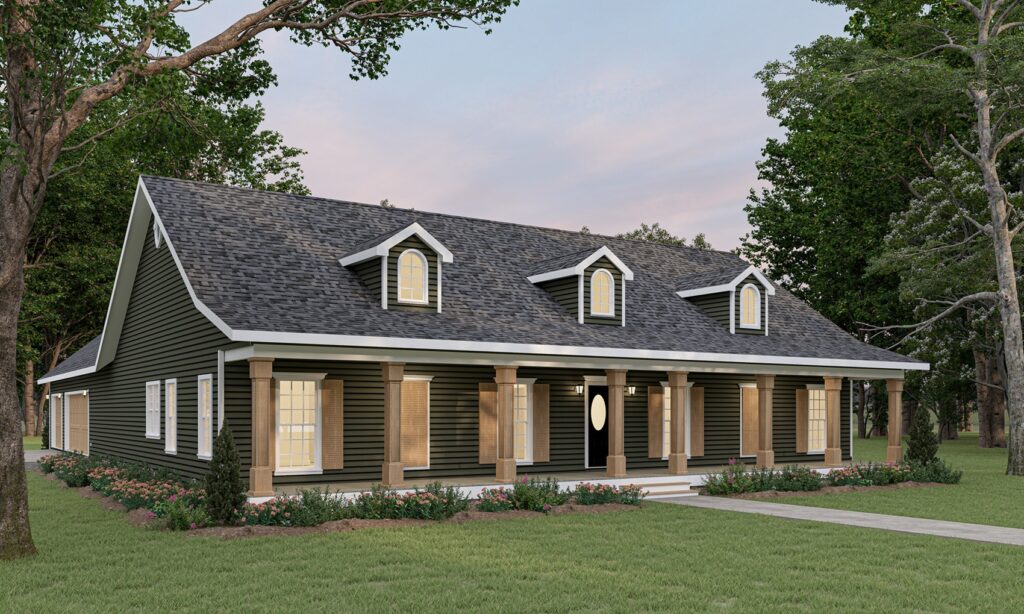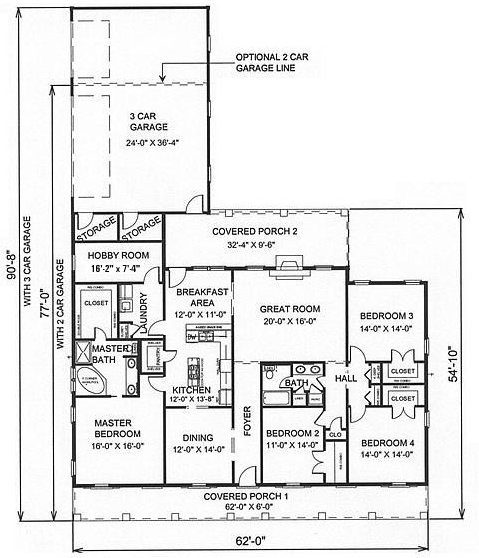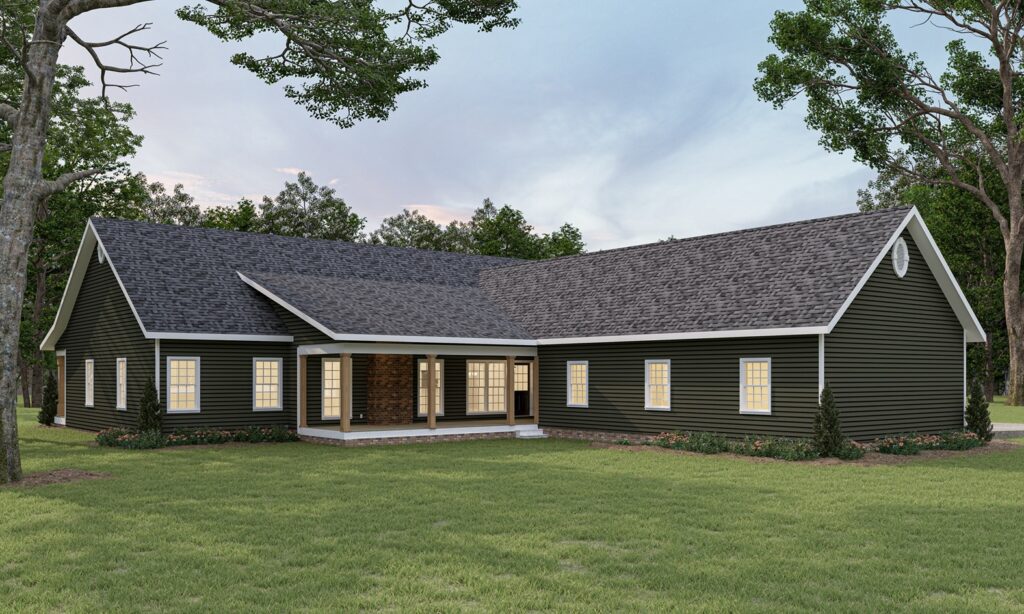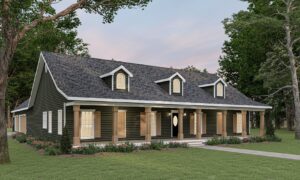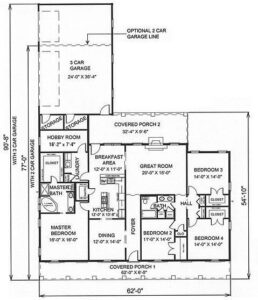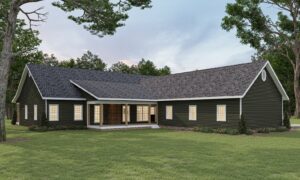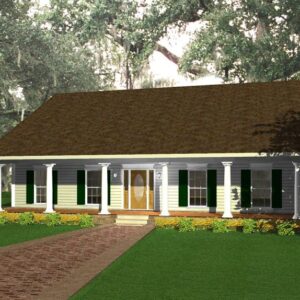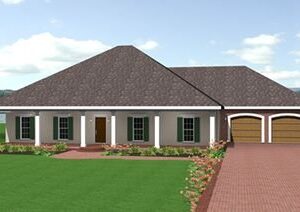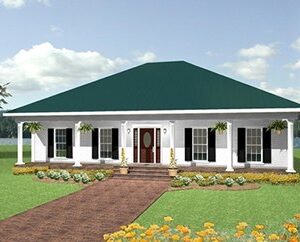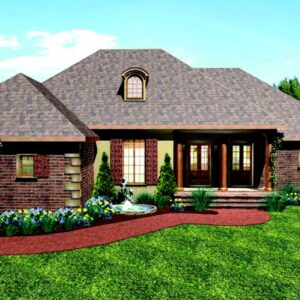Description
Options Galore
A covered front and rear porch make the perfect spot to relax and enjoy your “down” time.
Bedrooms 2, 3, and 4 share a bath and dressing area but each bedroom has a huge walk-in closet.
A 10′ Tray ceiling dresses up the Great Room. This area is accented with a gas fireplace and windows on each side for great views.
The island kitchen has a raised snack bar, wall ovens, and cooktop and is open to the Breakfast area for light.
A large Dining Room is accented by arched openings from the Kitchen and the Foyer.
The Master Bedroom has a glamour bath and an 8′ X 10′ walk-in closet for plenty of hanging space.
The 3-car garage also has two storage closets.
