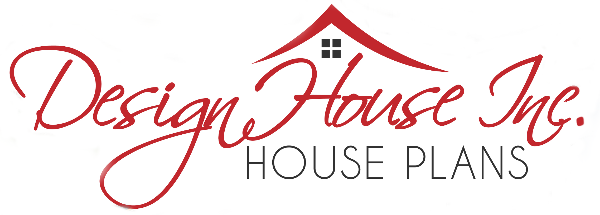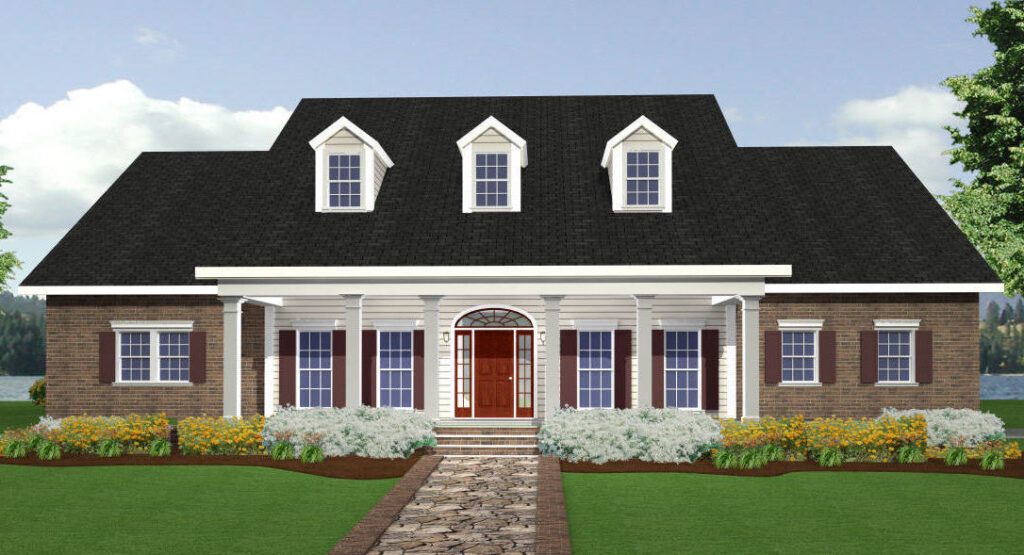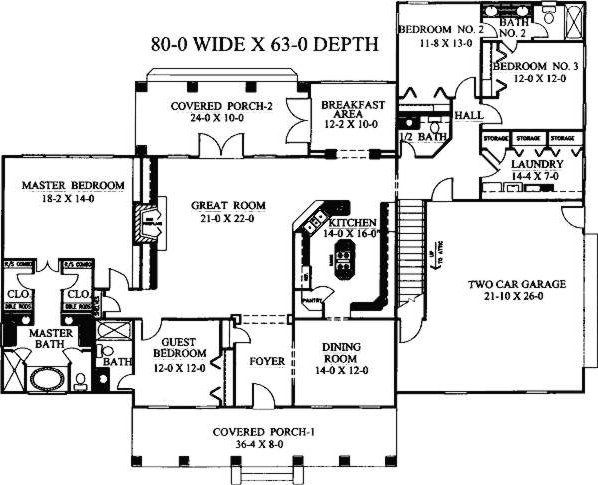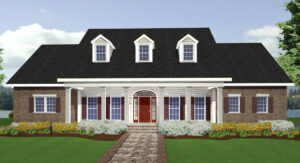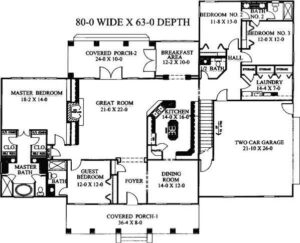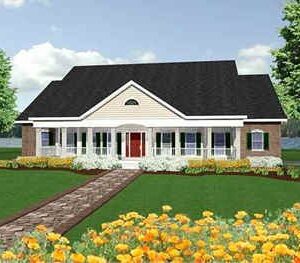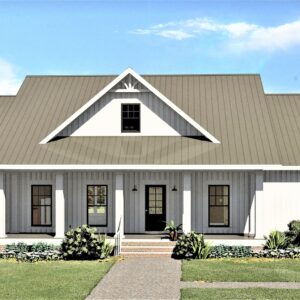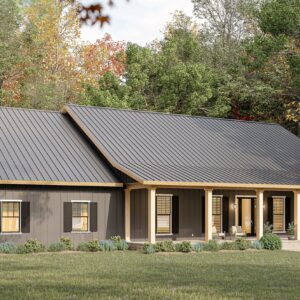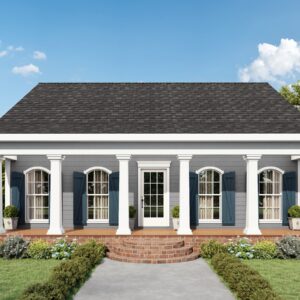Description
Large porches make this home a place to enjoy even more!
8′-0′ wide foyer is perfect for greeting guests
Dining room/kitchen:
Arched opening from foyer and kitchen
Nice sized corner pantry
Lots of cabinets in this kitchen
Island with downdraft stove gives extra storage
The Angled sink area is open to the great room with a snack bar
The built-in desk makes paying bills or looking up recipes on the internet easy
Breakfast area:
Sunny with lots of windows and access to the covered rear porch with french doors
Columns and a wide arched entry separate the breakfast area
Great room:
Columns and a wide arch is repeated from the foyer into the great room
Custom cabinets for storage and a gas fireplace make for a relaxing atmosphere
The guest room or office is located off the great room with a full bath
Master bedroom/bath:
Large master bedroom with a row of windows for sunny views
Dual walk-in closets
Dual vanities with knee space and drawers at another side
Separate toilet area
Large shower and whirlpool tub for relaxing at the end of the day
A half bath is located just inside the two-car garage. A huge laundry room with three storage closets, w/d location, sink with counter, and a spot perfect for a freezer. Wall cabinets
Span the full length of the laundry room for the ultimate in storage.
Bedrooms 2 and 3 share a compartment bath with dual sinks.
Access to the attic for storage
