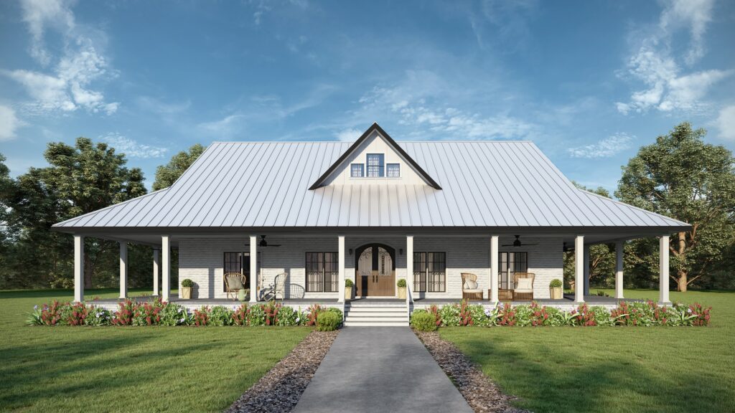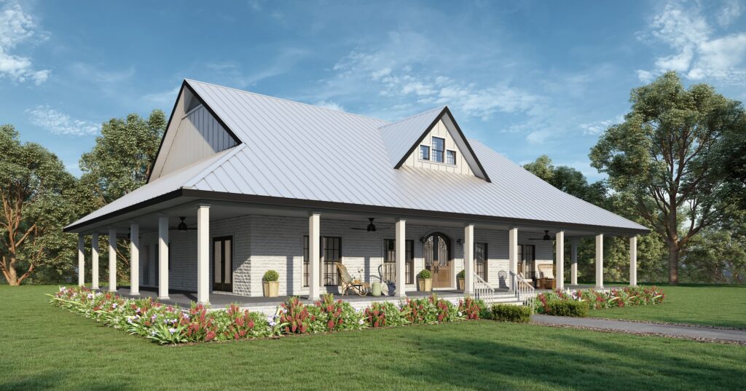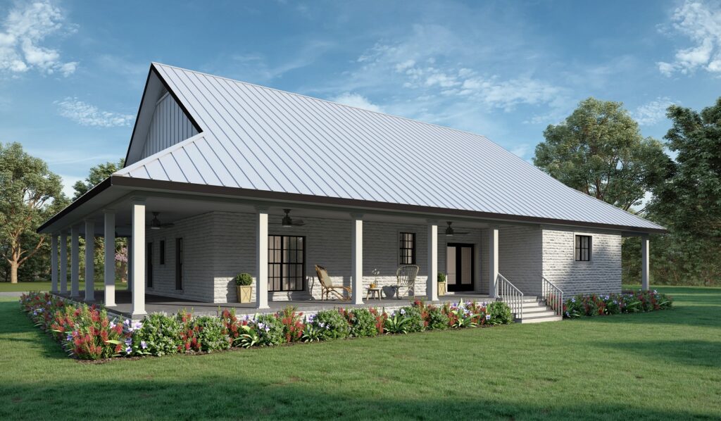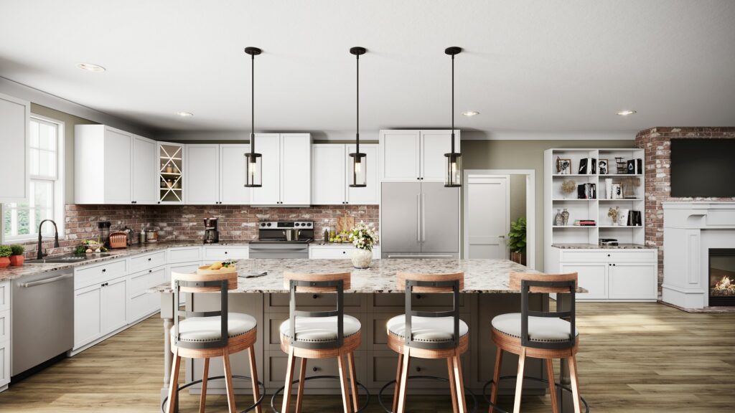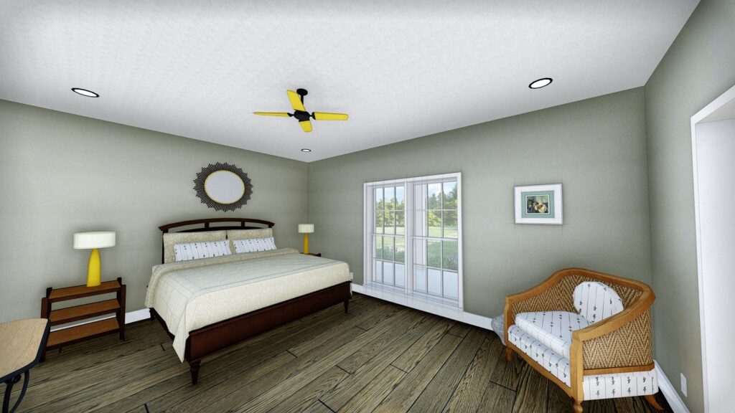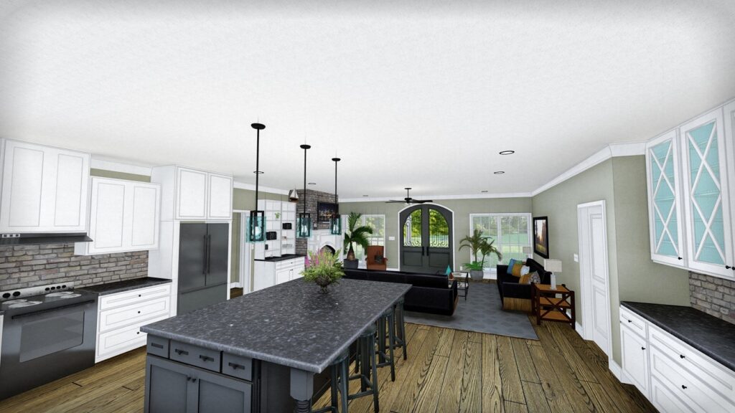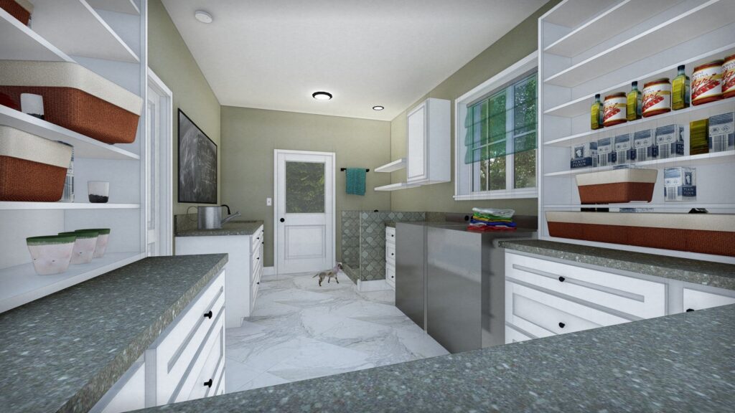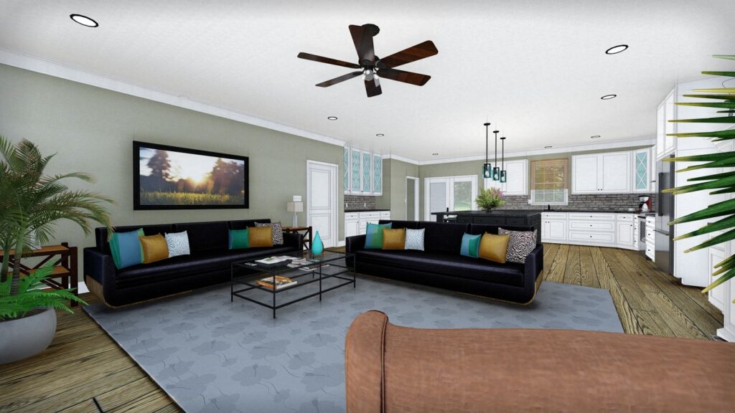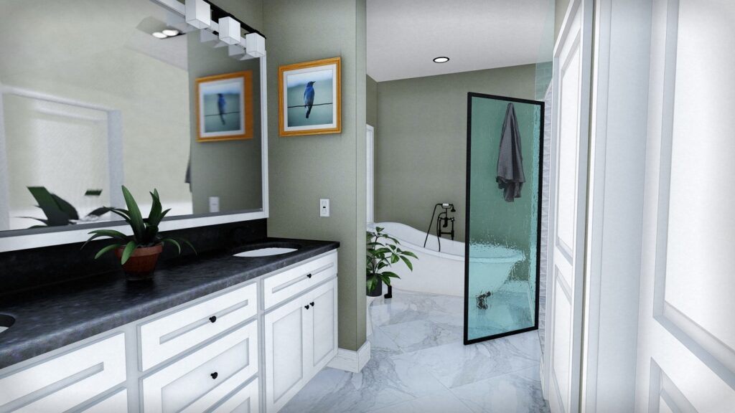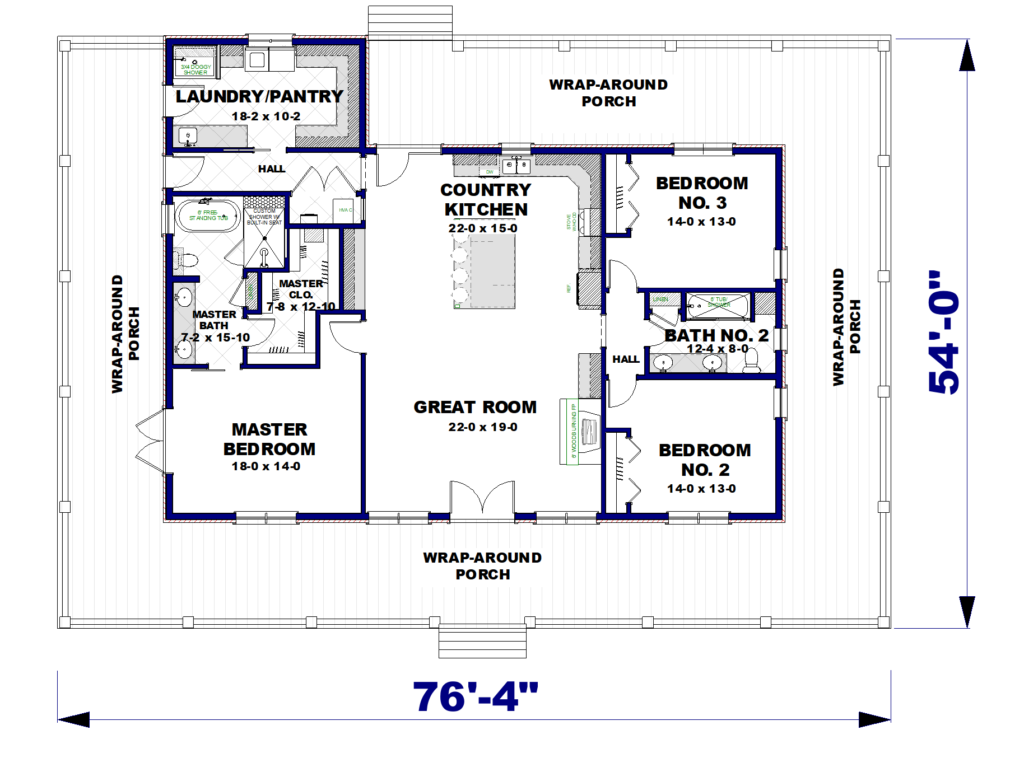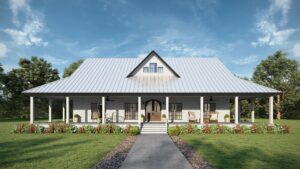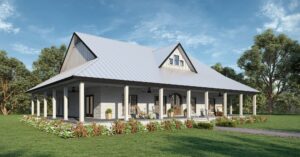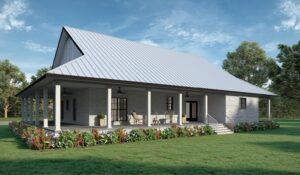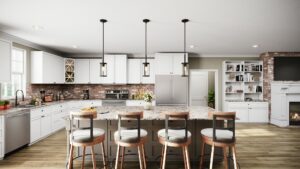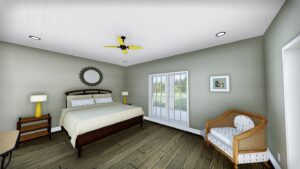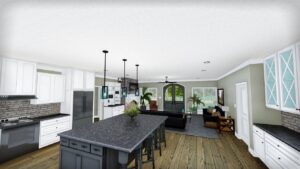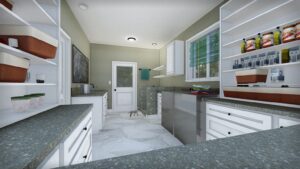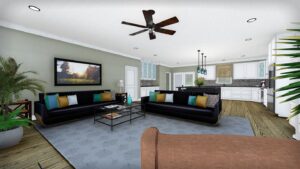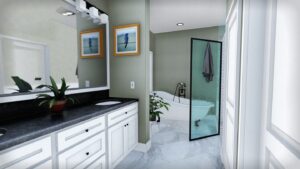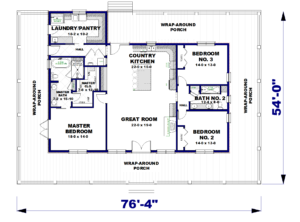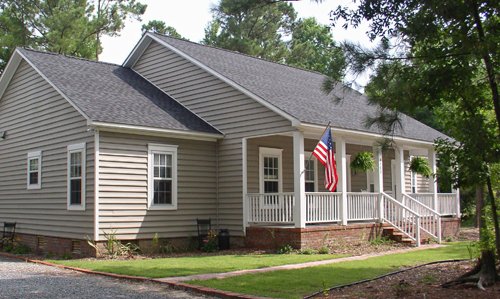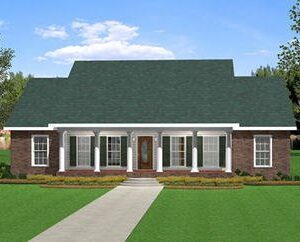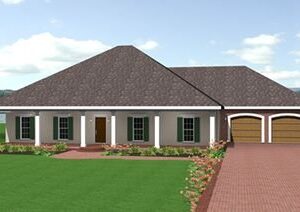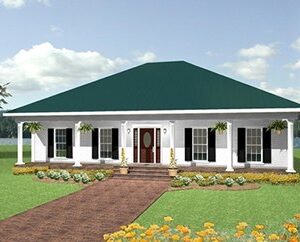Description
The 10-foot-deep wrap-around porch is the showstopper of this home! There is so much space for outdoor lounging. Double doors lead to the Great Room, which shares an open floor layout with the kitchen. The kitchen has a large island with seating. There is a split bedroom layout. Bedrooms 2 and 3 share a bathroom. The Master Bedroom is on the opposite side of the home, with a large bathroom with a custom shower, a freestanding bathtub, and a spacious linen closet. The closet in the master is massive and has shelves for additional storage.
The laundry room and pantry are combined. There is space for the washer and dryer, a sink for easy cleanups, and a doggy shower. There are upper and lower cabinets on the opposite side of the room for plenty of pantry storage.
This home looks like a dream – on the inside just as much as on the outside.


