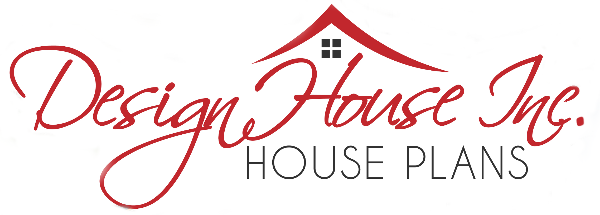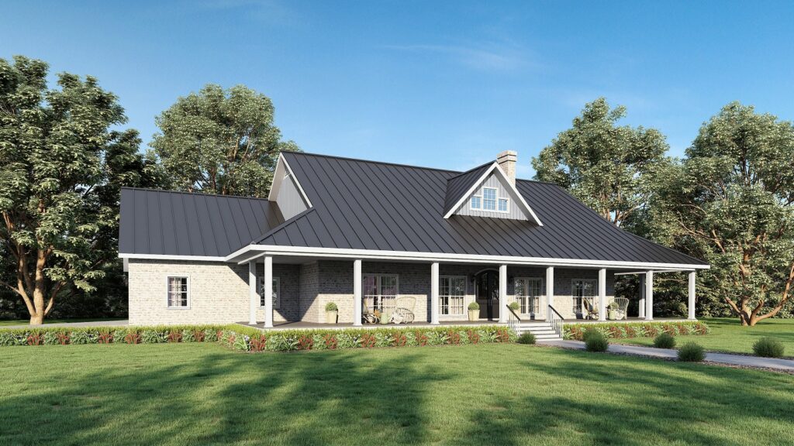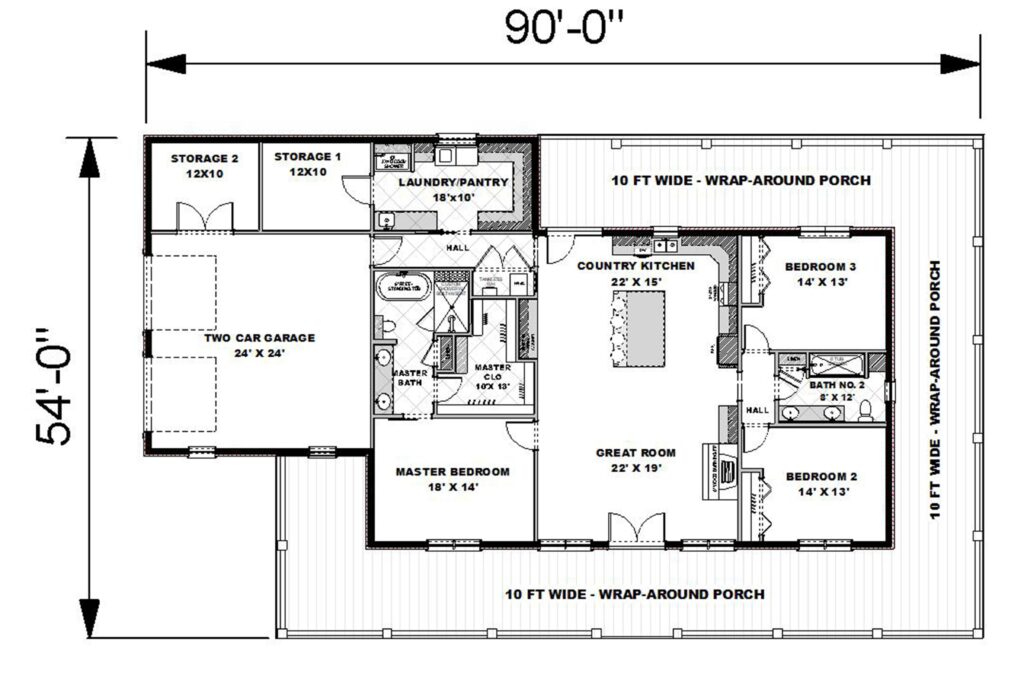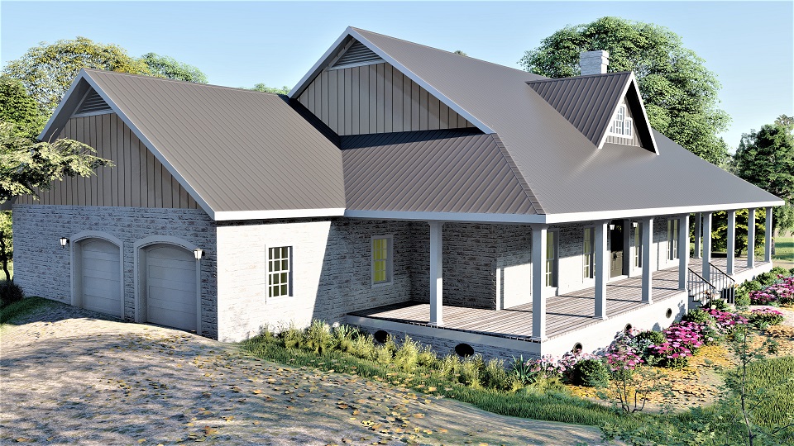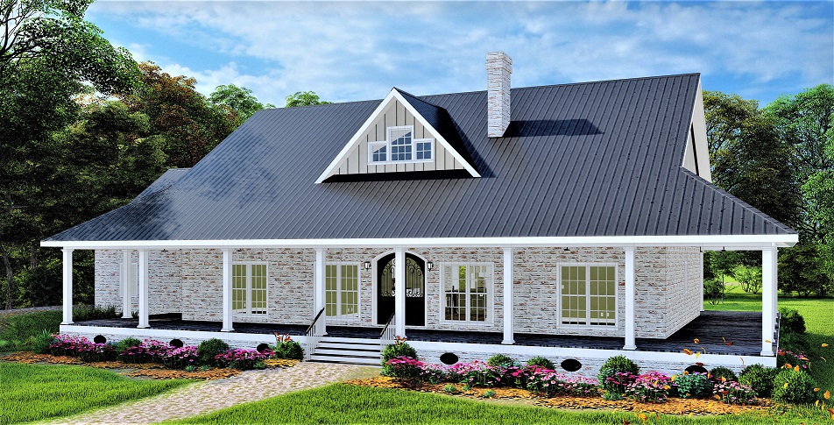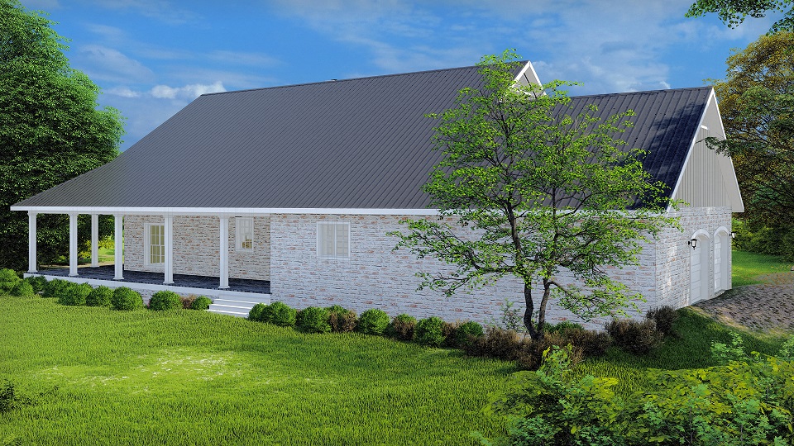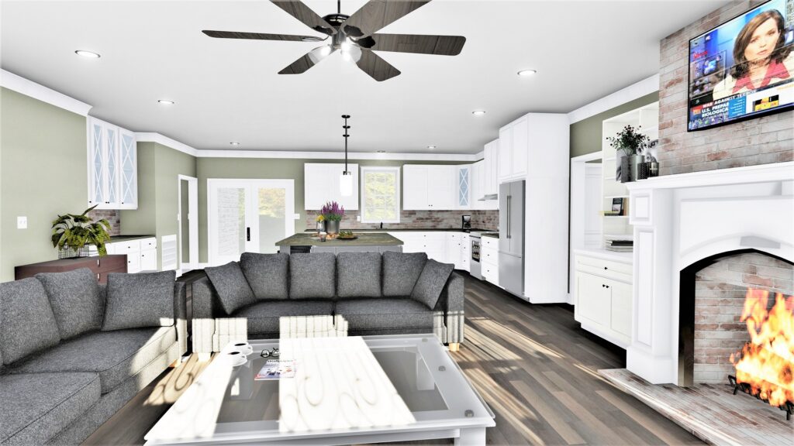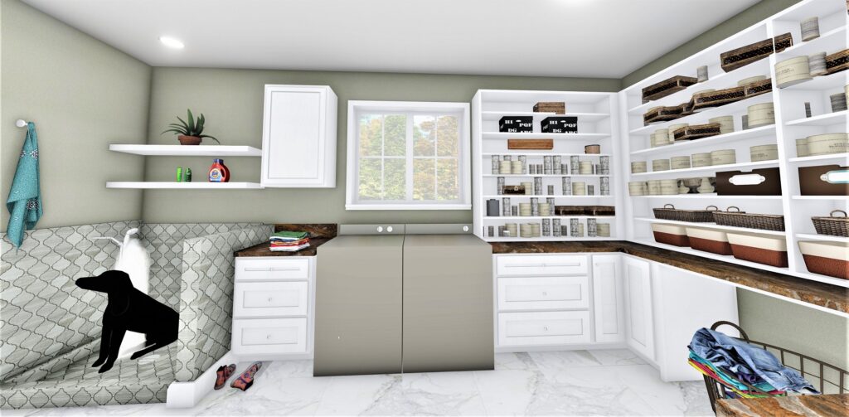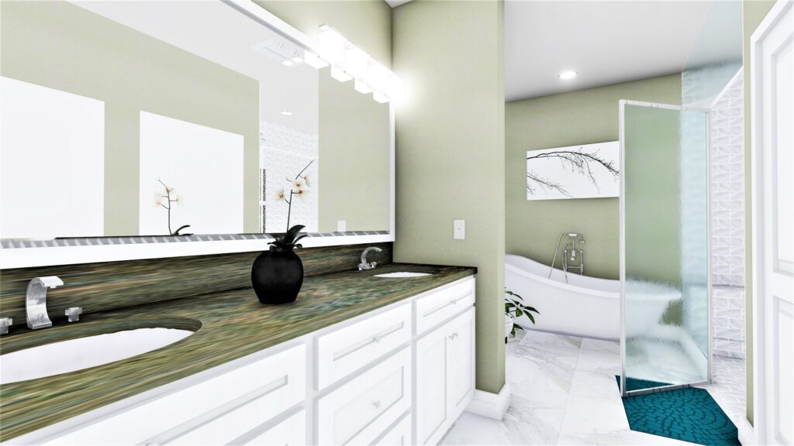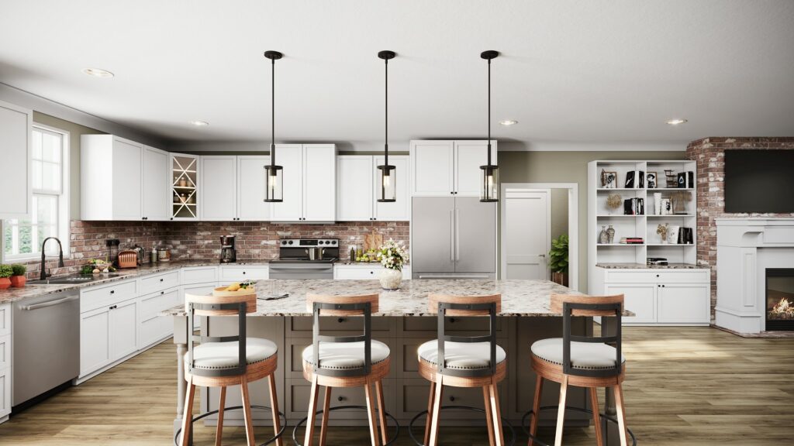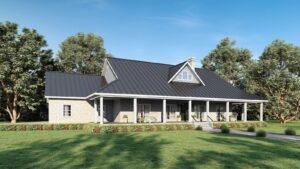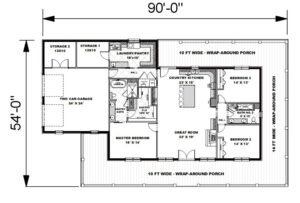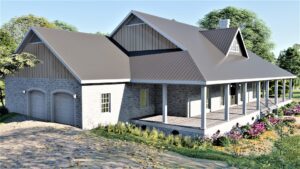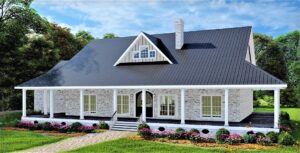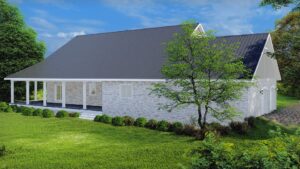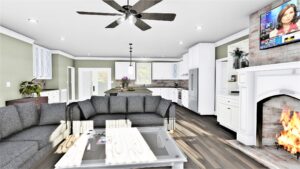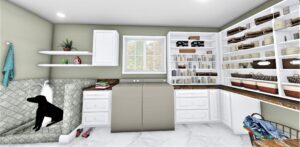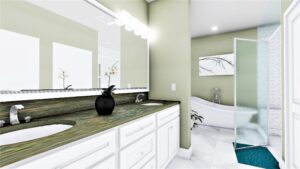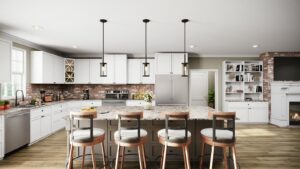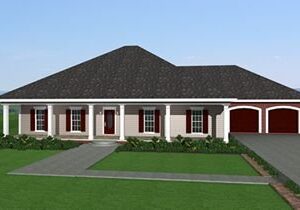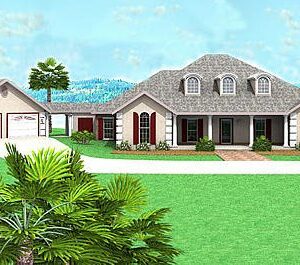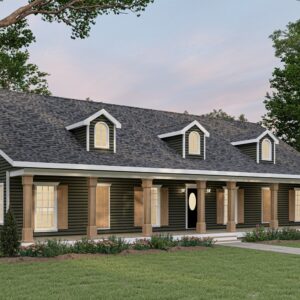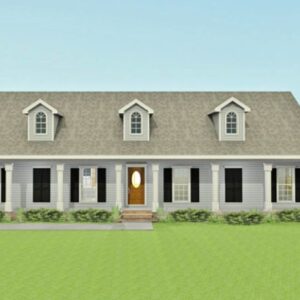Description
Split bedroom layout for privacy.
The Great Room has a wood-burning fireplace with cabinetry for storage and is open from the arched double front doors to the French doors of the Country Kitchen.
The open Country Kitchen has a huge island with plenty of storage and a counter-high snack bar for a casual lifestyle – perfect for entertaining family and friends.
The Master Bedroom is large and contains a spa-style bath and large walk-in closet.
The Master Bath has dual sinks, a free-standing tub, a large custom shower, and a linen closet – Step into the large walk-in closet with plenty of storage for his and her storage needs.
The Laundry/Pantry area is huge and contains a 3×4 doggy shower (can be converted into a regular shower and used for cleaning up from yard-work or before coming into your home).
The Laundry/Pantry also contains a build-in laundry sink, lots of cabinets, a large window for light, and access to a wall full of cabinetry for storage.
Bedrooms 2 and 3 share a large bath with dual sinks, a linen closet, 6 ft tub/shower combo, and open shelves for extra storage.
The exterior of this house is classic, with a modern interior for today’s families. Also, relax on the 10 ft deep wrap-around porch – front, side or rear location.
