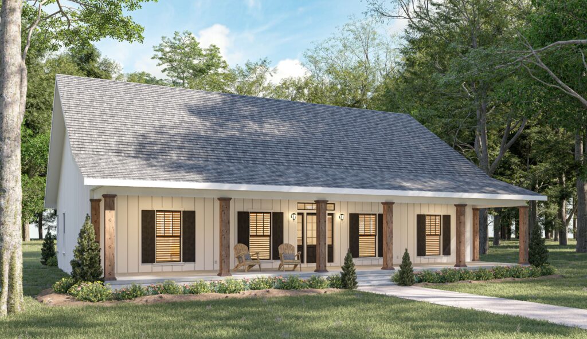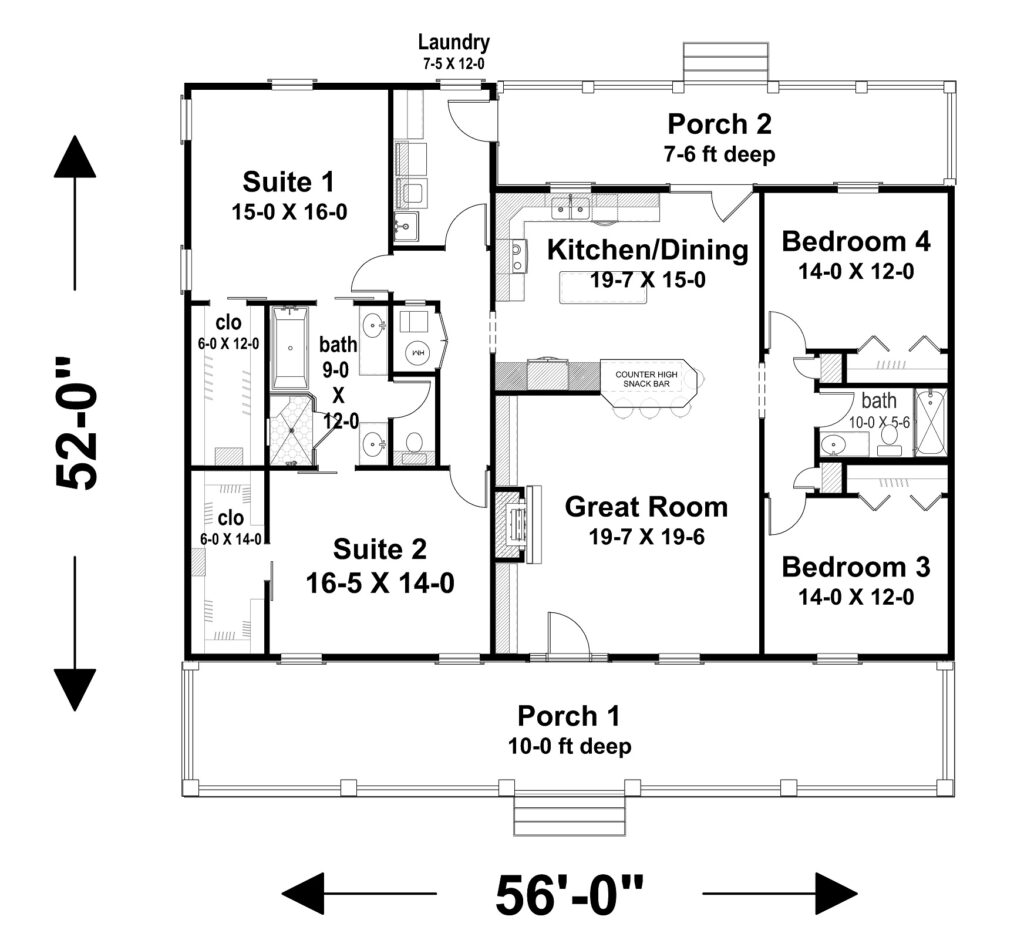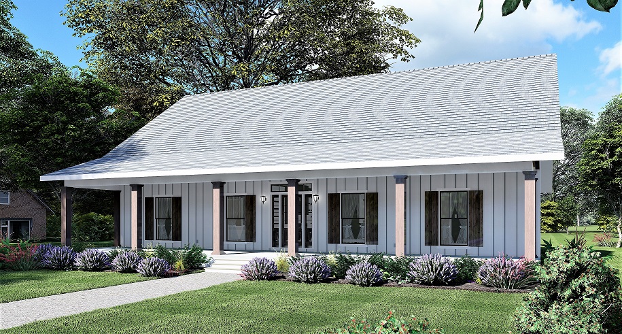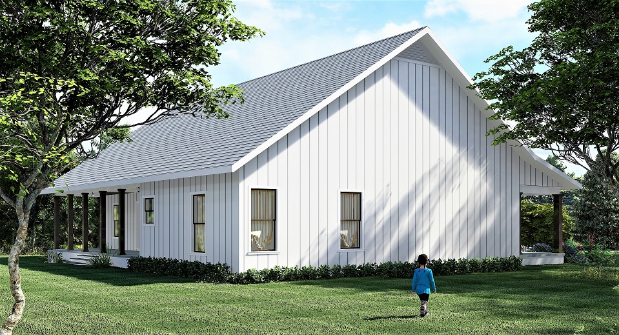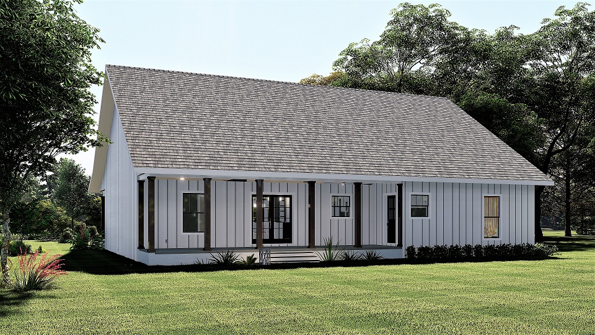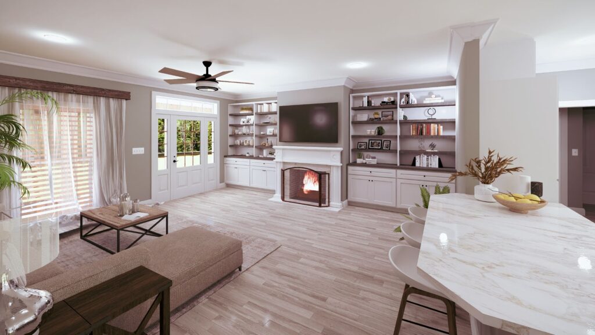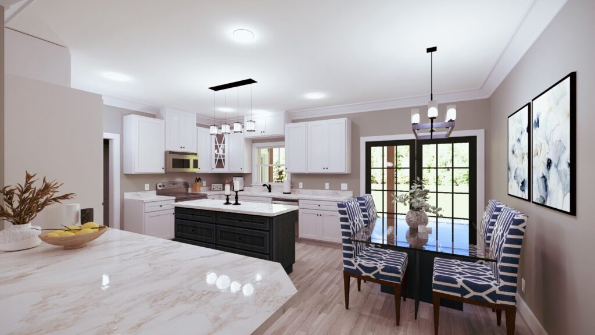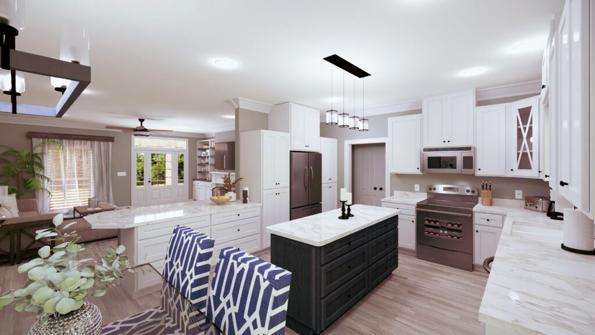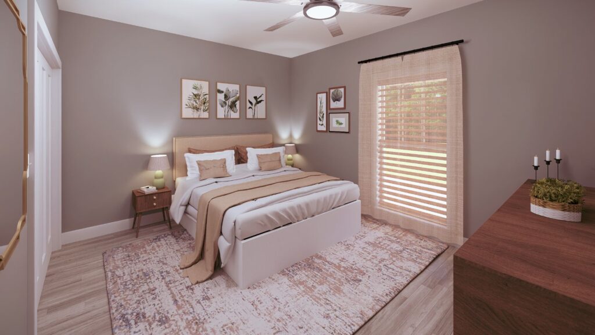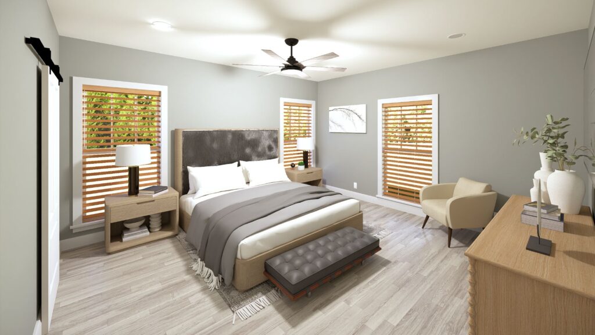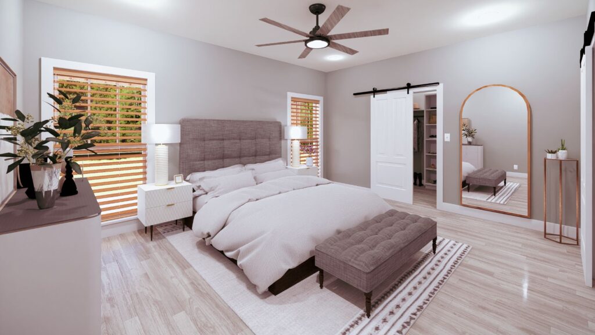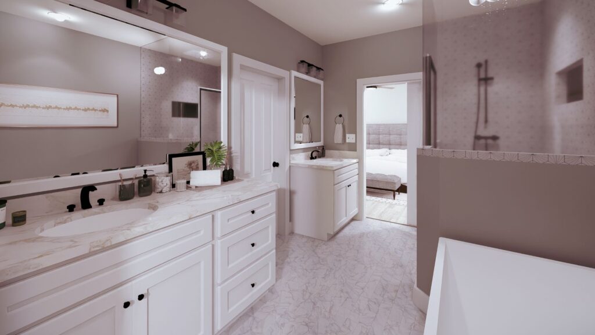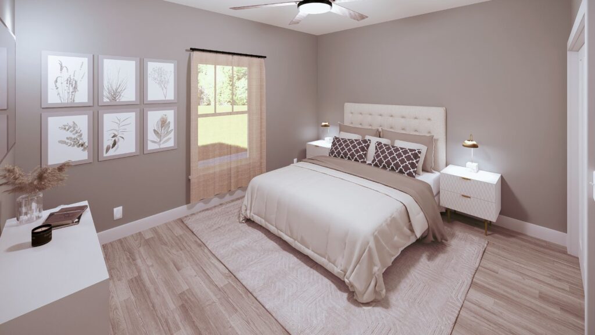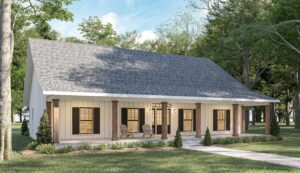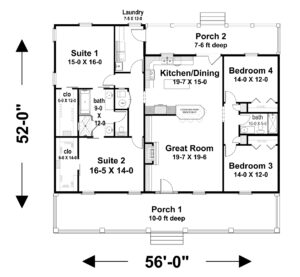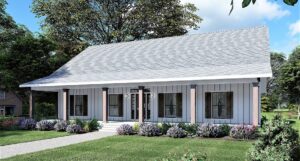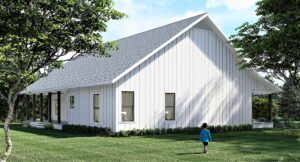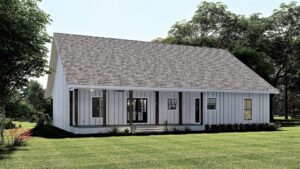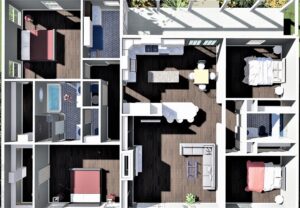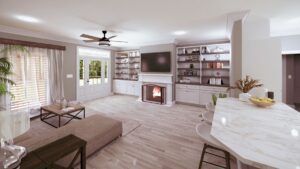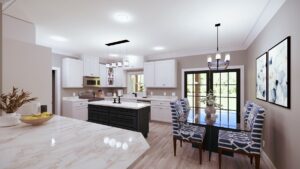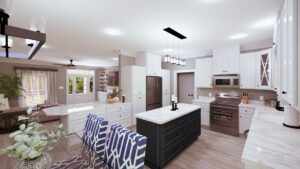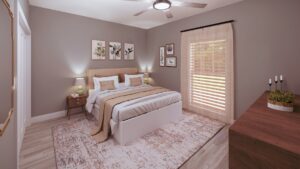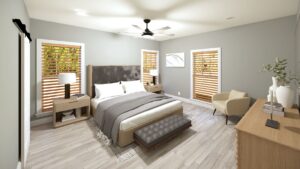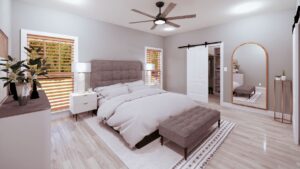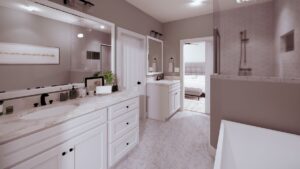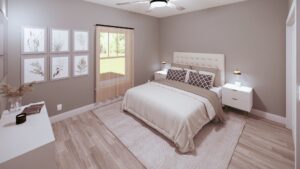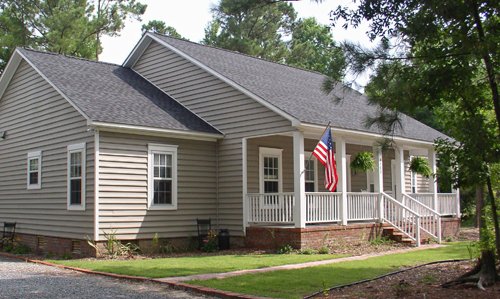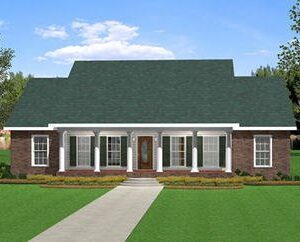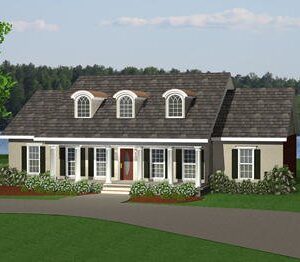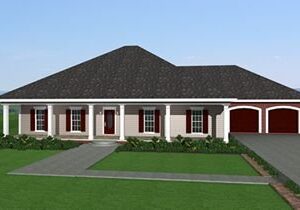Description
Split bedroom layout for privacy.
Large Great Room with built-in cabinets/shelves and ventless gas fireplace.
Large Kitchen/Dining area shares a counter-high snack bar with the Great Rom.
The Kitchen has lots of storage with a long island, dual pantry cabinets, and French doors in the Dining area.
This plan has something not often seen in homes… a Jack and Jill spa style bath for the owners! This plan has large separate Master Suites with huge walk-in closets, and each suite has access to that spa bath! It is perfect for clients who work and sleep at different hours or for couples who need their own sleeping space.
Suite 1 is located on the back of the house for privacy and contains a huge walk-in closet with a spa-style bath!
The Suite 1 and 2 bath has two separate sinks, a private toilet compartment, a free-standing tub, and a custom shower.
Suite 2 is large and contains a huge walk-in closet with access to the spa-style bath as well!
Bedrooms 2 and 3 are large, they also share a full bath with guests.
The Laundry room is located for easy access from the rear covered porch and has room for a farmhouse sink, washer/dryer area, and cabinets with rustic shelves above for extra storage.
This plan also has TWO covered porches.


