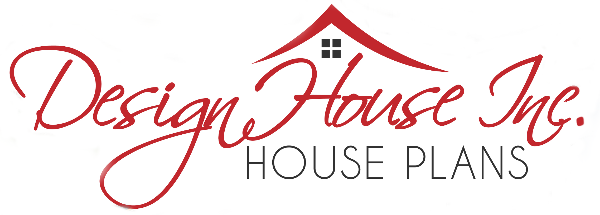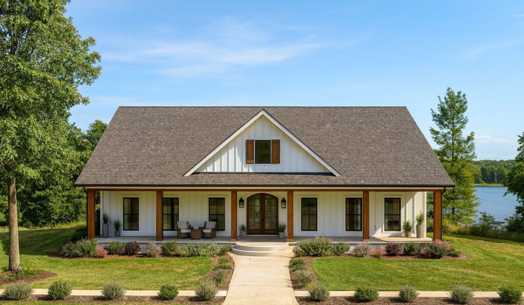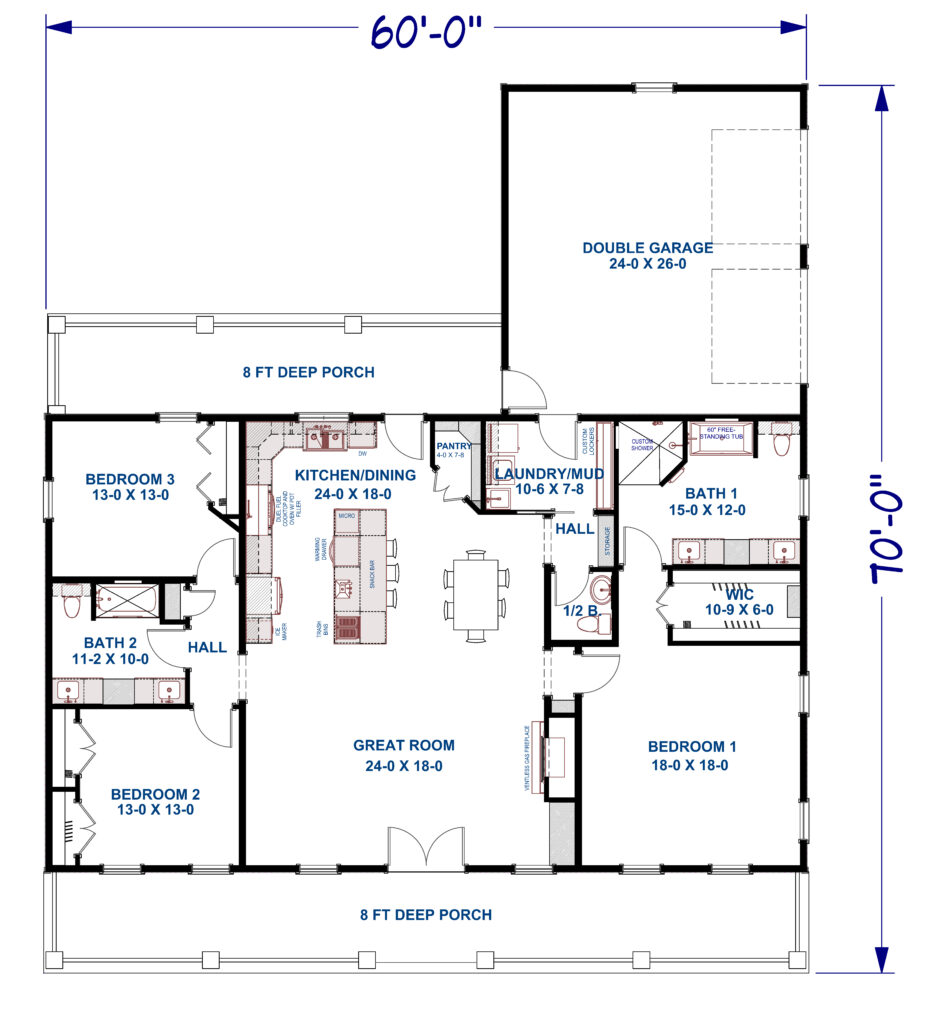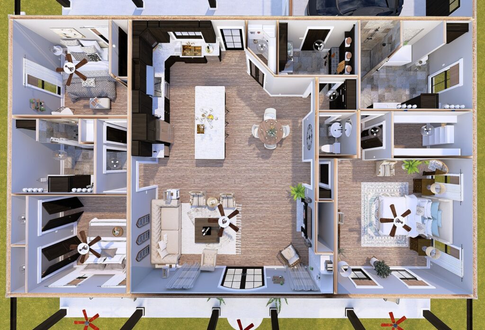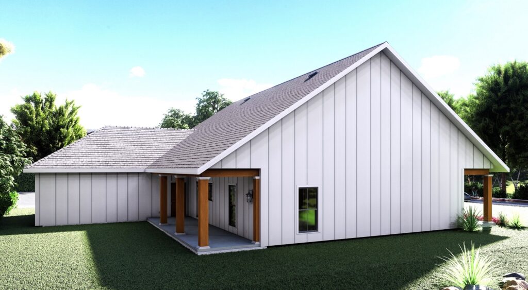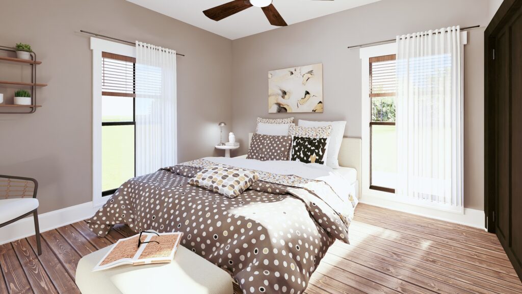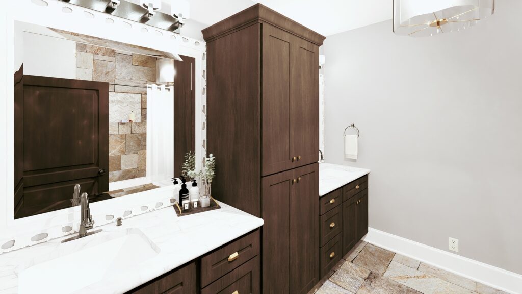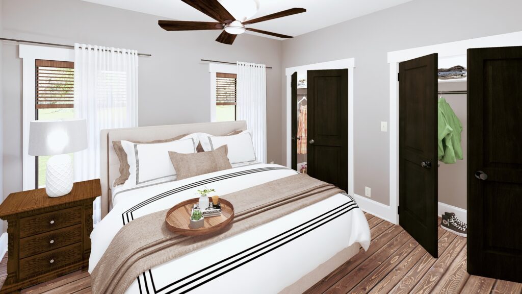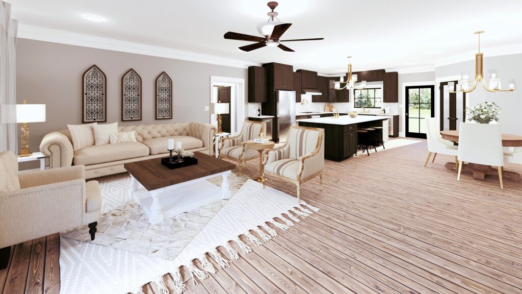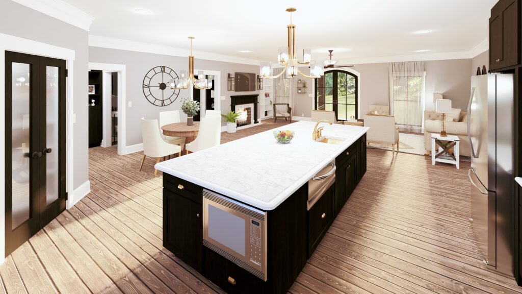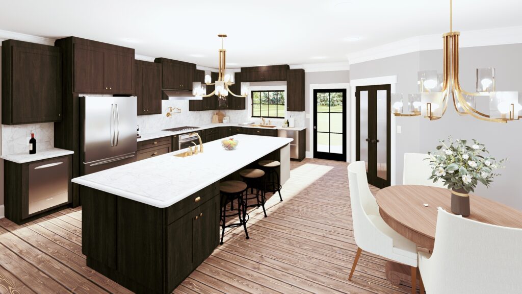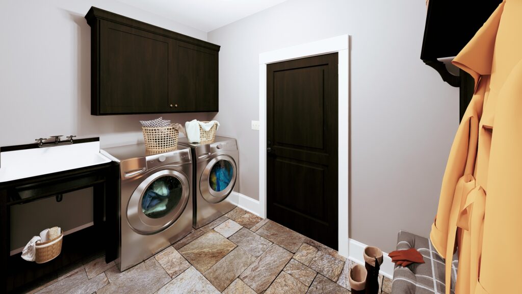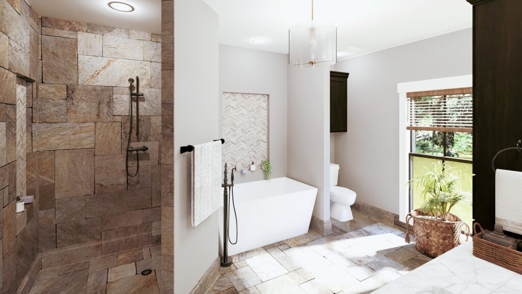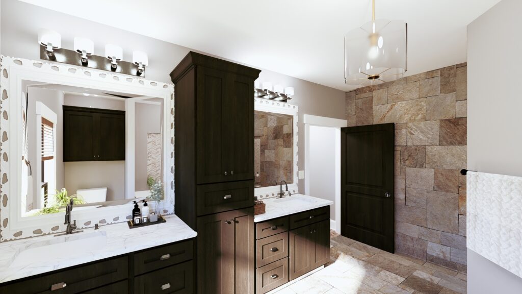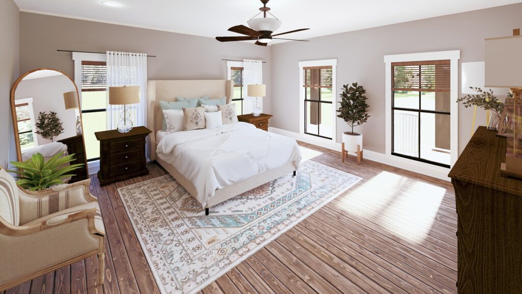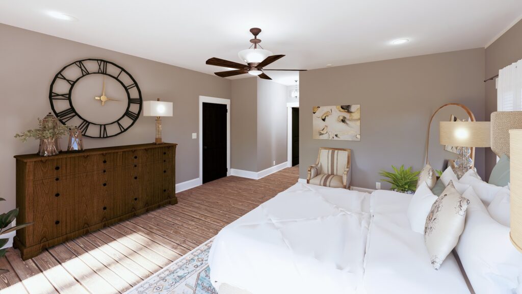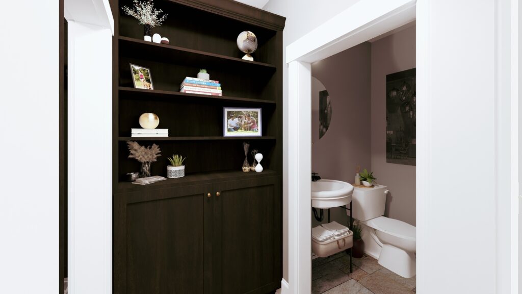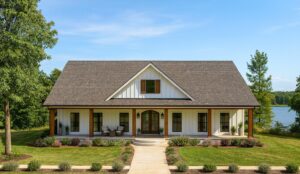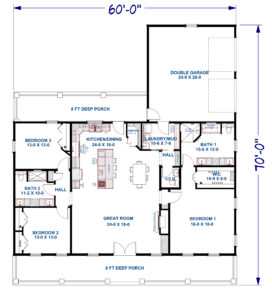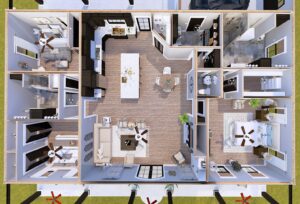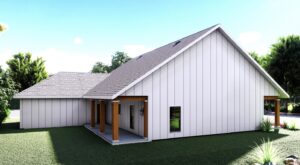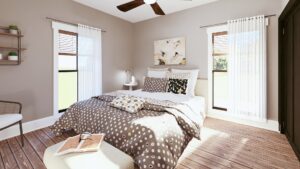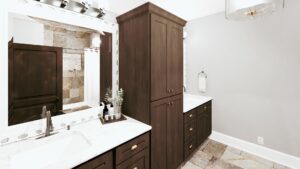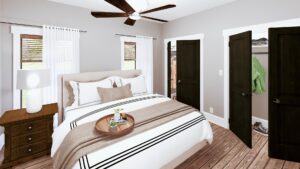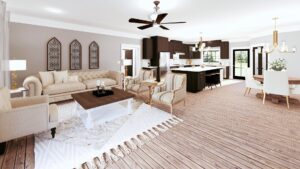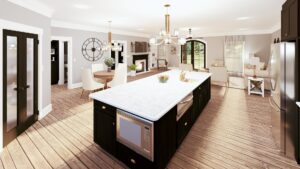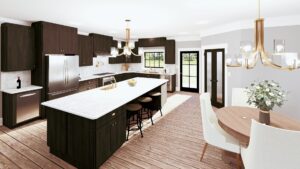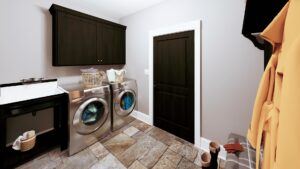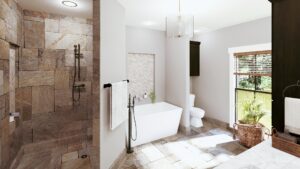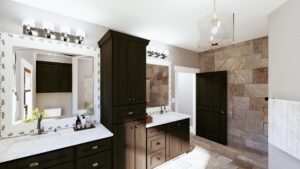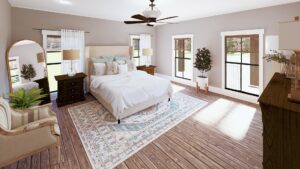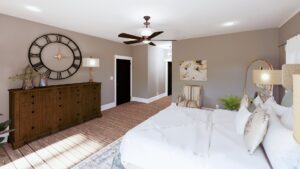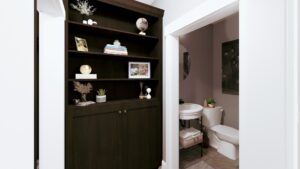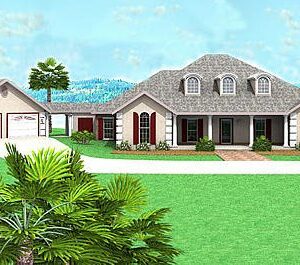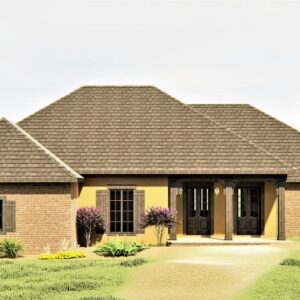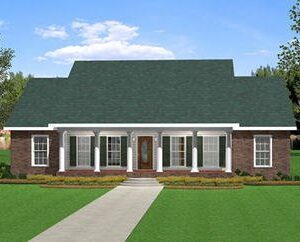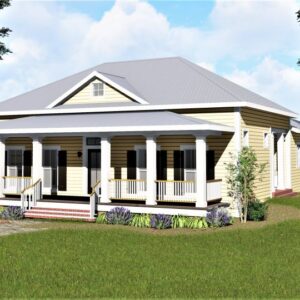Description
This 3-bedroom, 2.5-bath house plan boasts a thoughtfully crafted split-bedroom layout that maximizes privacy and space for every member of your family.
The features of this home unfold with its generously sized rooms and storage. The master suite is a private oasis, prepare to be pampered in the spa-style master bath. Immerse yourself in the custom shower or indulge in tranquility with a leisurely soak in the free-standing tub. Dual sinks add convenience and storage to this personal retreat.
Embrace the culinary enthusiast within you in the open kitchen that seamlessly integrates with the large great room. This design creates an inviting space for family gatherings and entertaining guests. The kitchen’s huge island not only serves as a centerpiece but also as a practical workspace for meal preparation and casual dining. You’ll never run out of storage space with the huge walk-in pantry.
Picture yourself unwinding after a long day in the great room, basking in the warmth of a ventless gas fireplace, this winter.
This house plan epitomizes the perfect fusion of form and function, capturing the essence of modern living while offering an abundance of comfort and convenience. It is a place where family memories are created.
Welcome Home….
