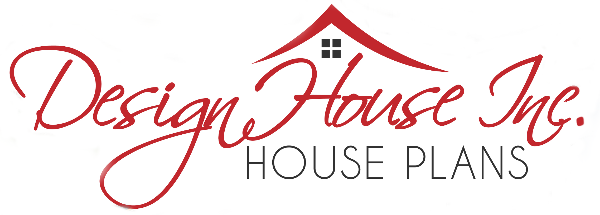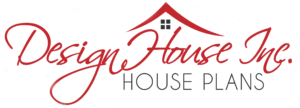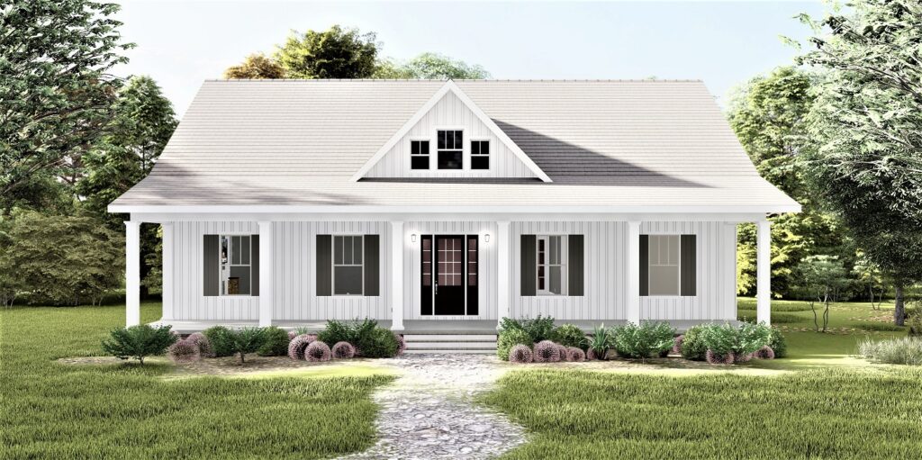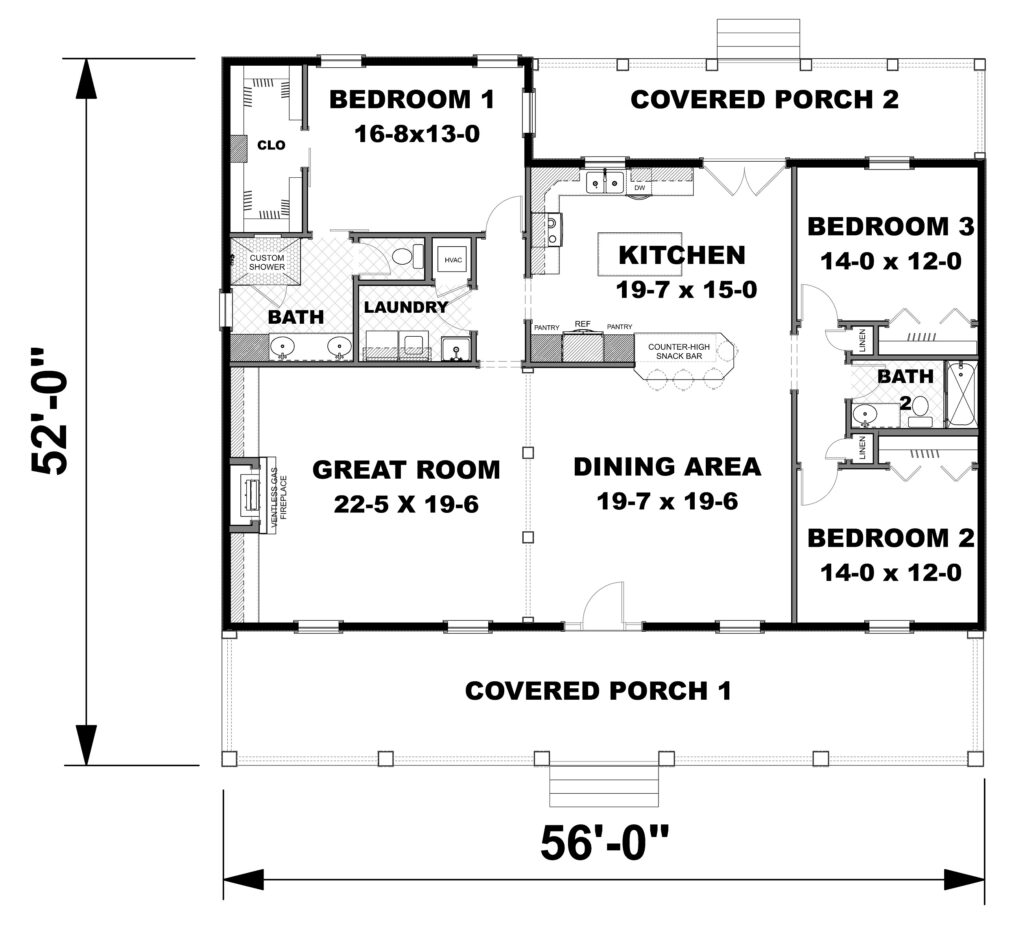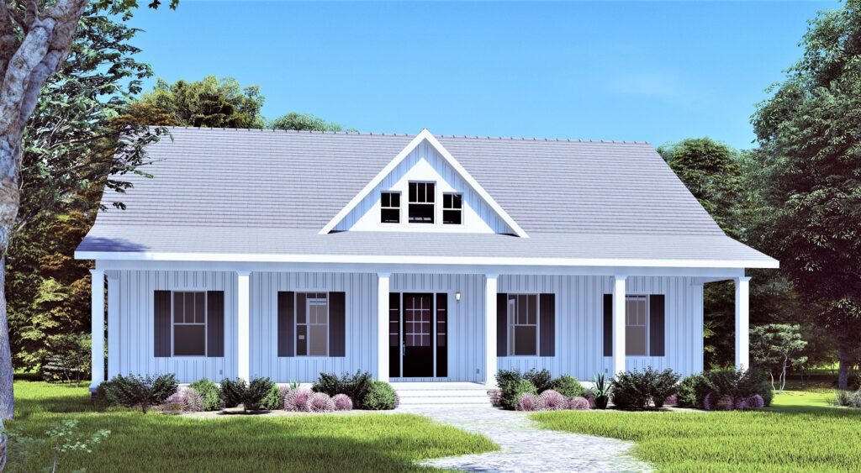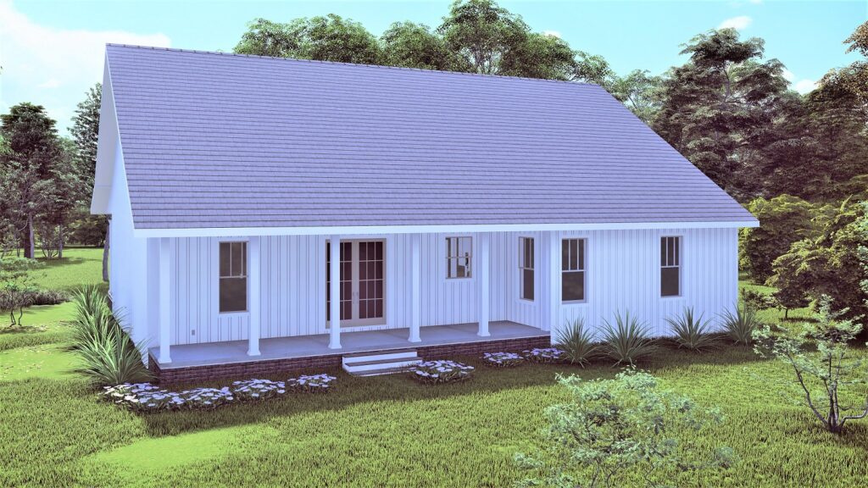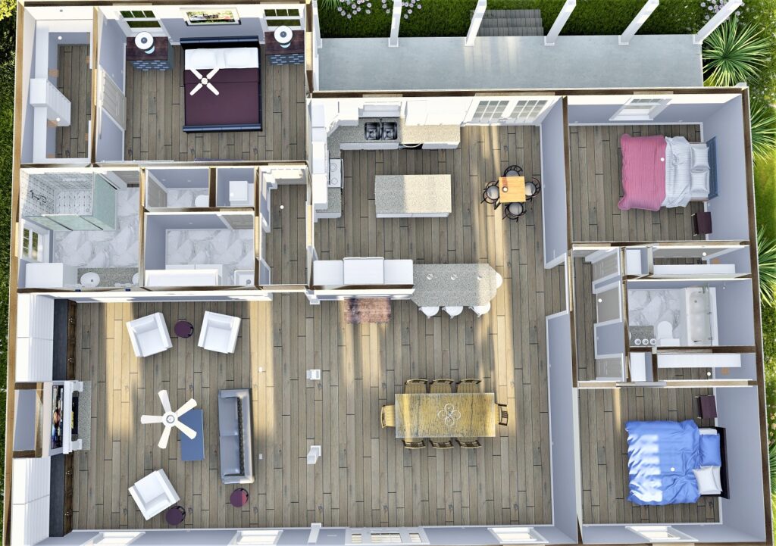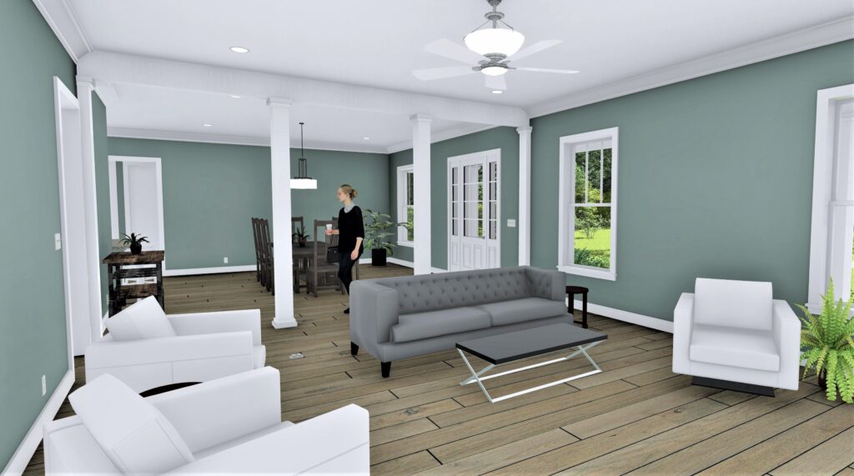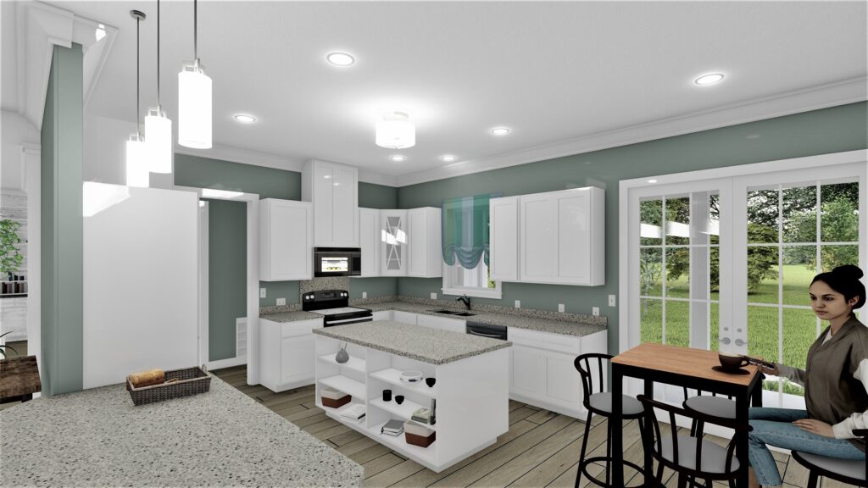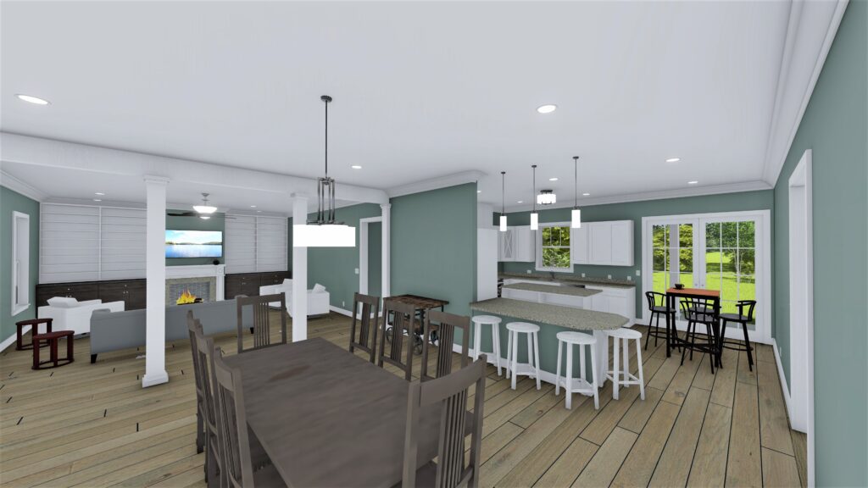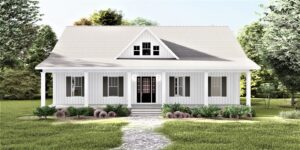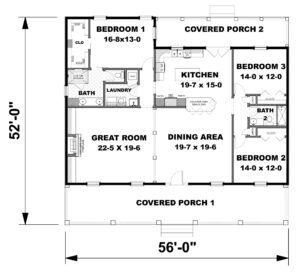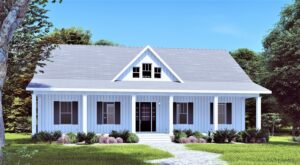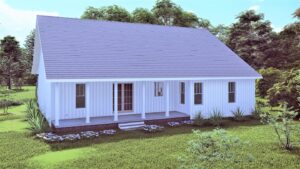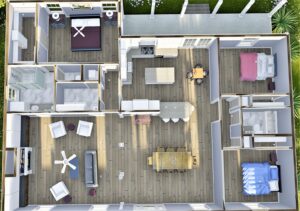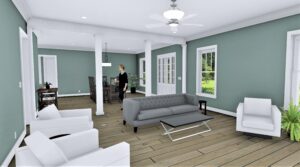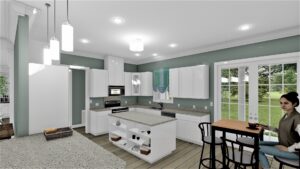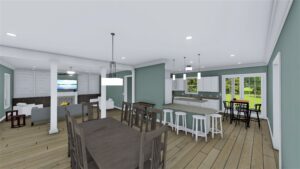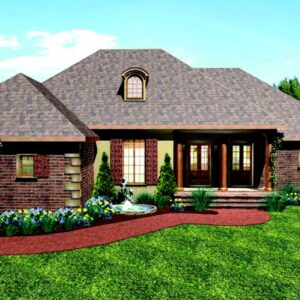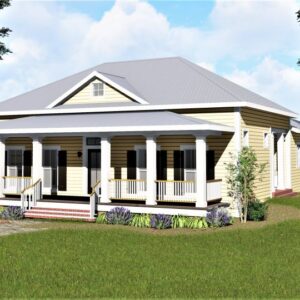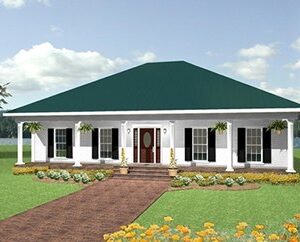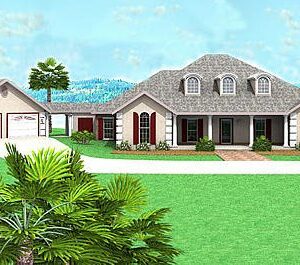Description
This home has a covered porch in the front and the back. The U-shaped kitchen has a counter-high snack bar. French doors lead out of the kitchen to the rear porch. There is a large dining area and it is open with the great room. The great room has a ventless gas fireplace.
Bedroom 1 has a large walk-in closet and a sliding door that leads to the bathroom. The bathroom has double sinks, a toilet closet, and a custom shower. The laundry room is in this hall. It has a sink, space for washer and dryer, and an HVAC closet.
Bedroom 2 and 3 are on the other side of the home. There are separate linen closets in the hall outside of the bathroom.
