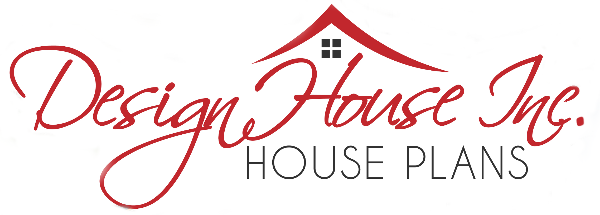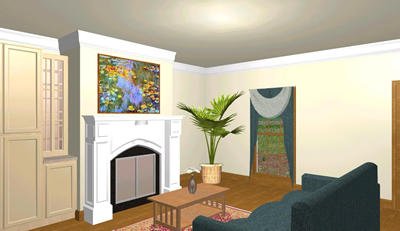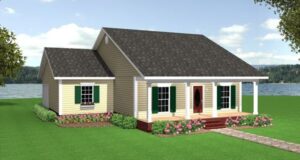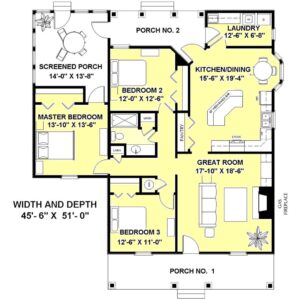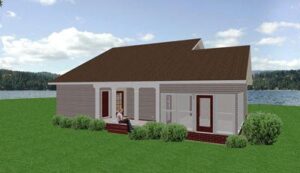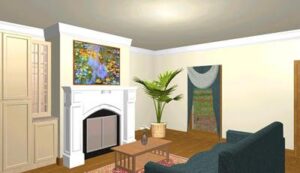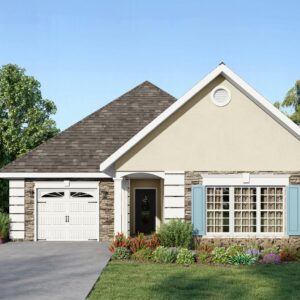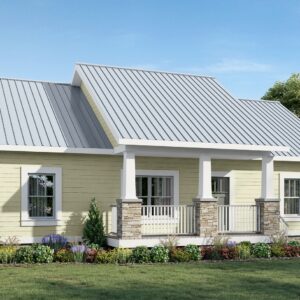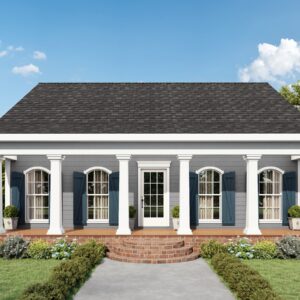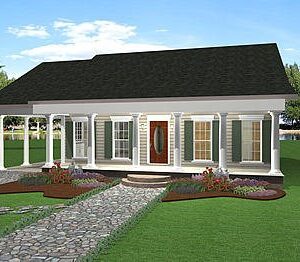Description
The Retreat
Getting away from it appeals to many people. But it doesn’t mean a retreat must be so sprawling that it’s Deja Vu all over again when it comes to maintenance and upkeep. This one right here will end the search for many who covet a manageable vacation or starter home.
Vacationers longing to be closer to the outdoors will appreciate the three porches offered by this Southern design. The main porch welcomes guests through the great room and on into the L-shape kitchen with a bumped-out dining nook and nearby laundry. The kitchen opens to porch #2.
There is an axis of three bedrooms that share a common bath. One or more of the bedrooms could be readily converted to a home office or hobby/craft room.
At the rear is porch three, a covered version to play keep away from bugs and pests. Owners will find construction costs for this plan to be minimal.
