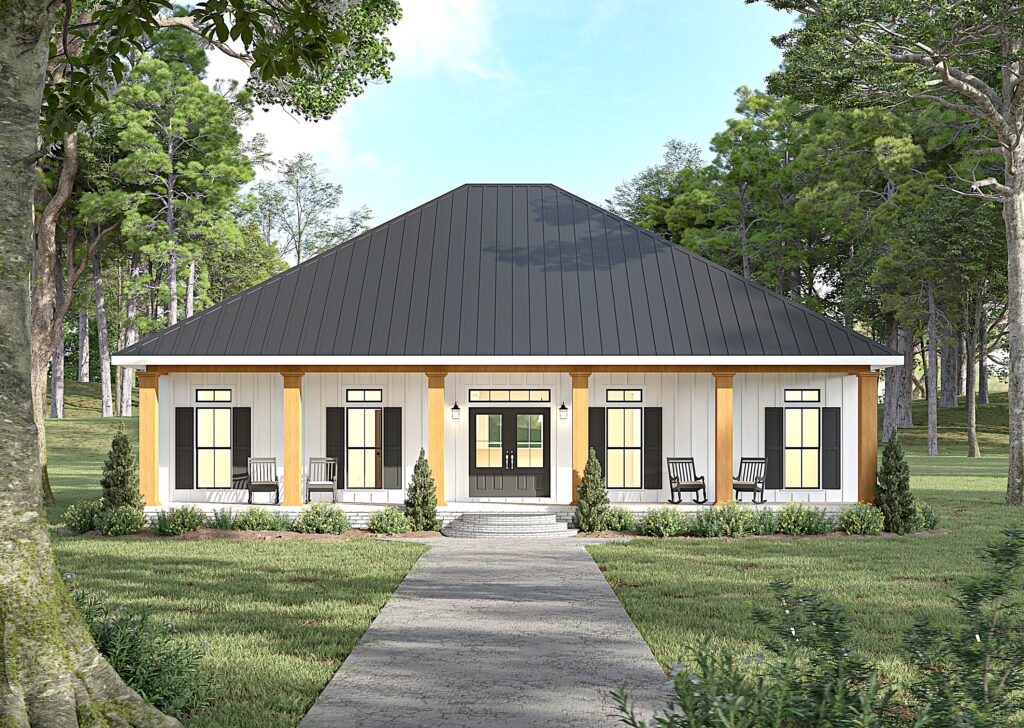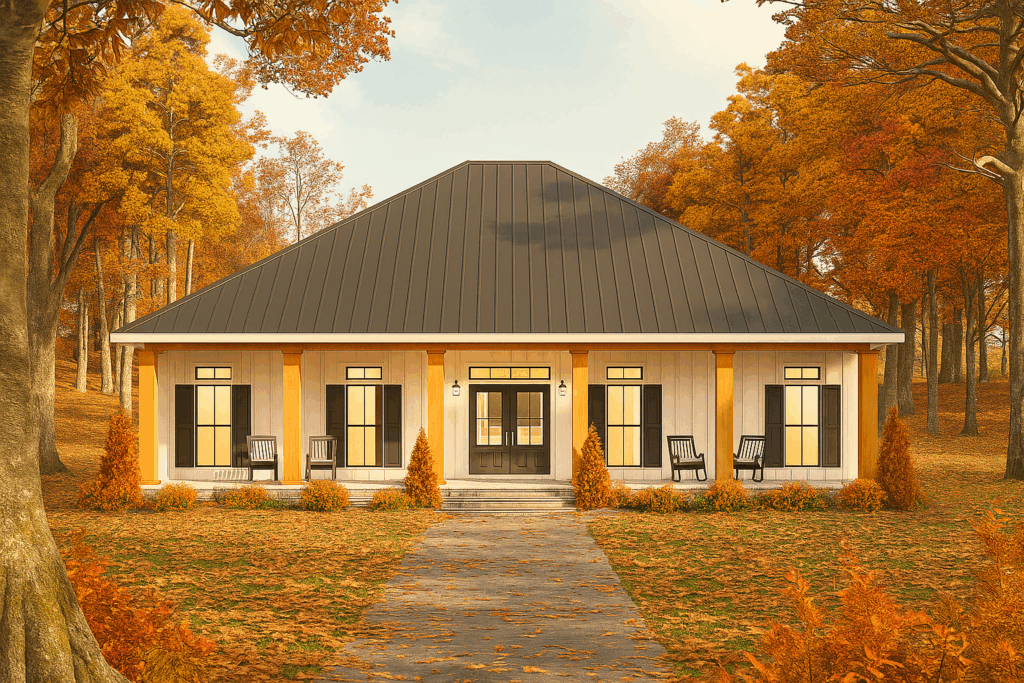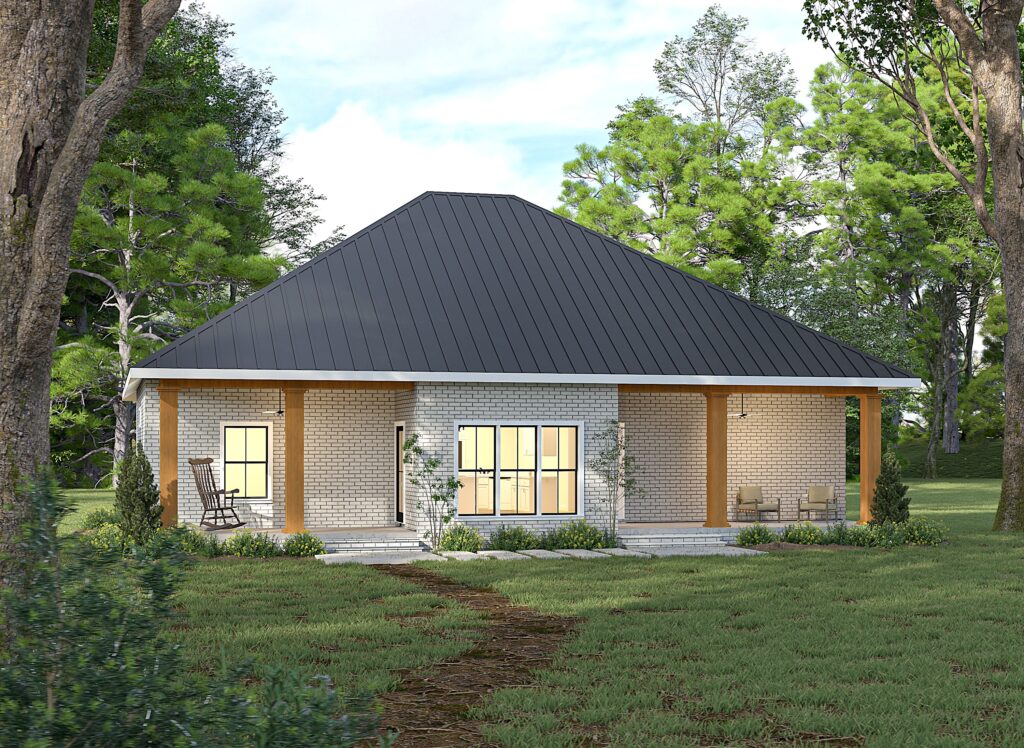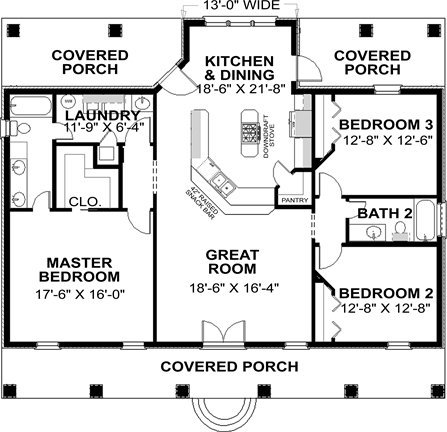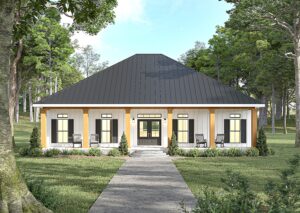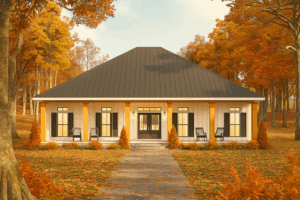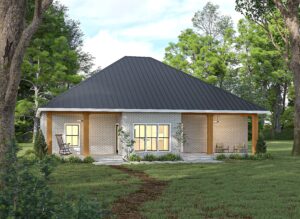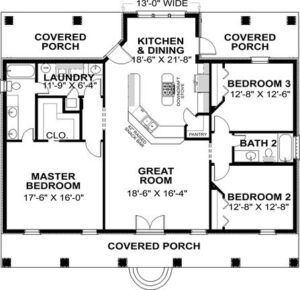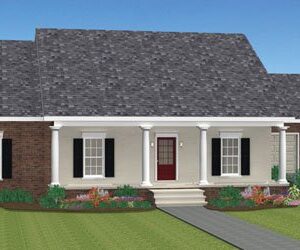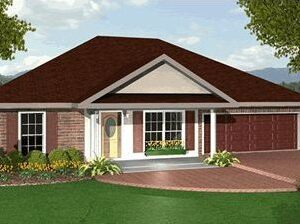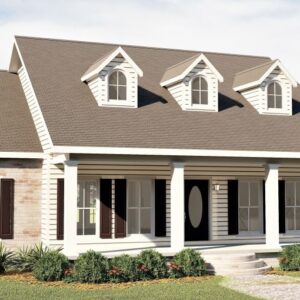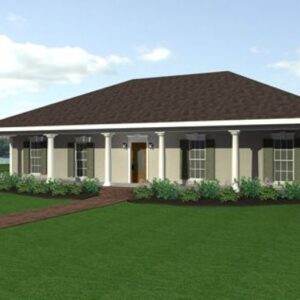Description
This beautifully designed 1,640-square-foot home blends comfort, efficiency, and modern living in a stylish open-concept layout. The inviting front and rear porches create the perfect spaces for relaxing outdoors and welcoming guests. Inside, the open floor plan seamlessly connects the great room, kitchen, and dining area—ideal for entertaining or family gatherings. The kitchen features a large walk-in pantry, providing plenty of storage and convenience. The split-bedroom layout ensures privacy, placing the spacious master suite on one side of the home and the secondary bedrooms on the other. The master retreat includes a large walk-in closet and a luxurious bathroom with direct access to the laundry room, offering everyday functionality and ease of living. With its smart flow, inviting porches, and thoughtful features, this home perfectly balances modern convenience with timeless charm.


