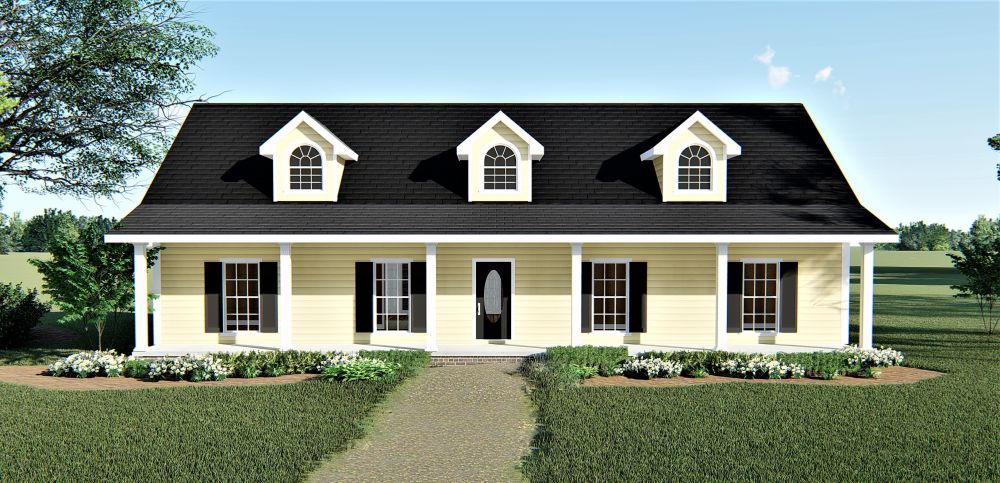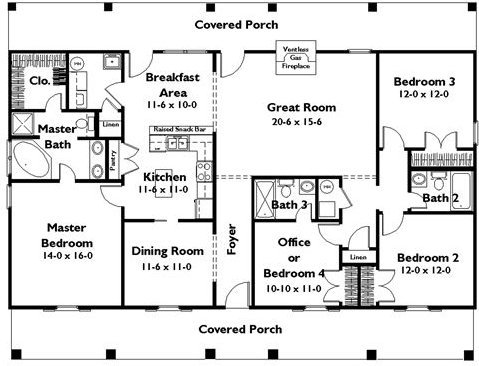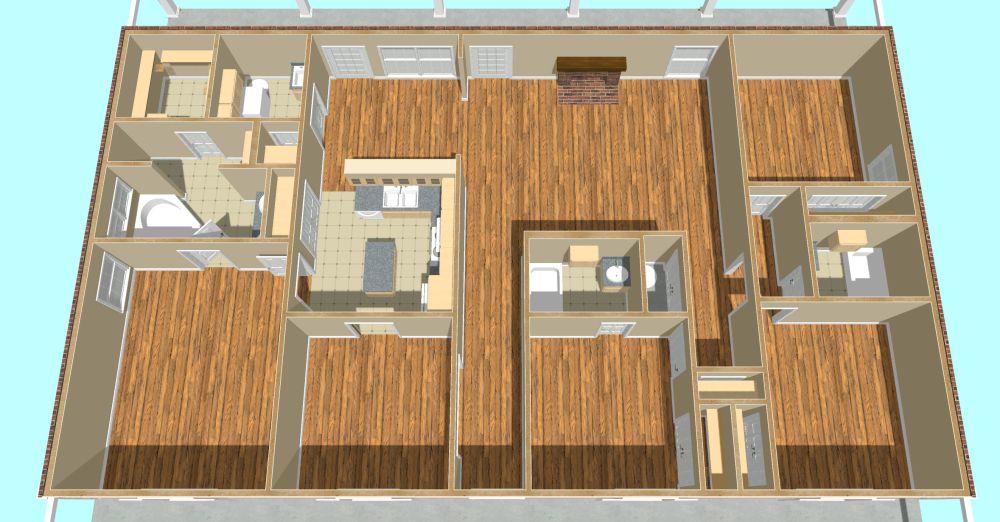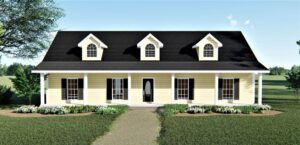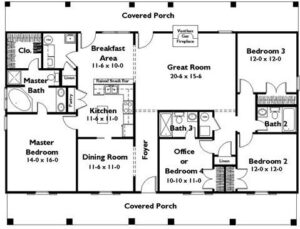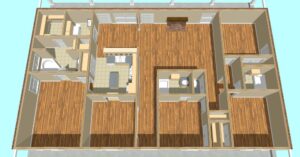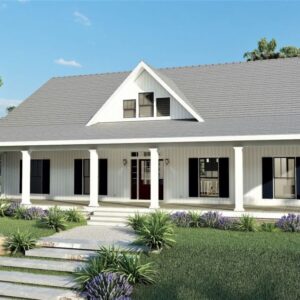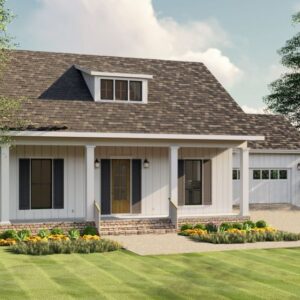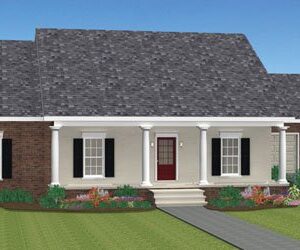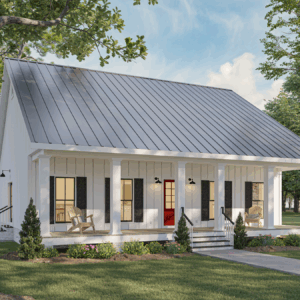Description
The Brookhaven
Sq. Ft. Heated — 1856
Country Porches
Great Porches for those who love the outdoors
The great room has a gas fireplace for winter nights
The kitchen is located between the dining room and the breakfast area. The breakfast area also is home to a snack bar
The kitchen has lots of cabinets and a view into the breakfast area from the kitchen.
A large pantry makes storage a breeze.
The huge master bedroom is the perfect place to relax, with easy access to the master bath and a large walk-in closet.
The master bath has dual sinks, a corner whirlpool tub, and a separate shower.
Four bedrooms or three bedrooms and a home office share three full baths


