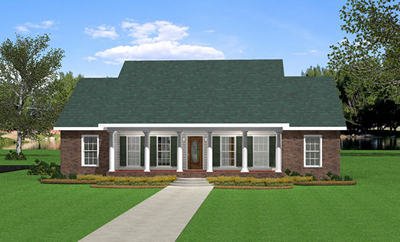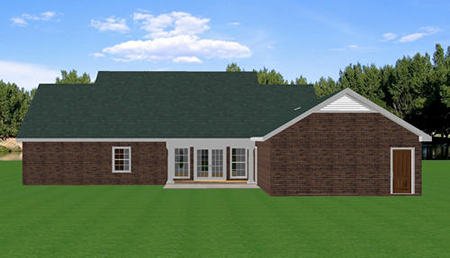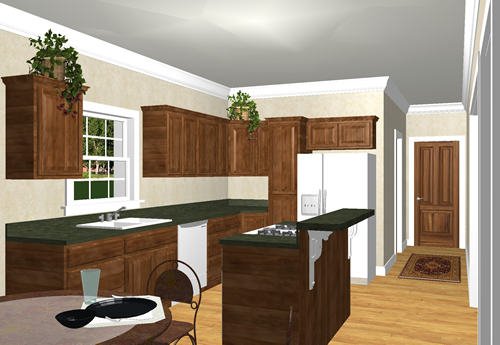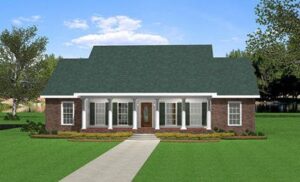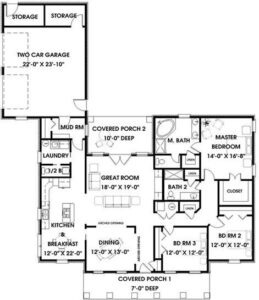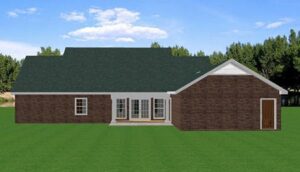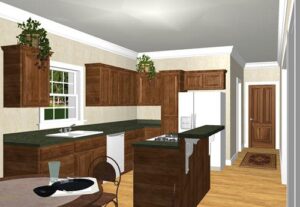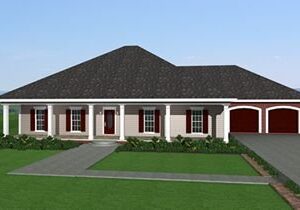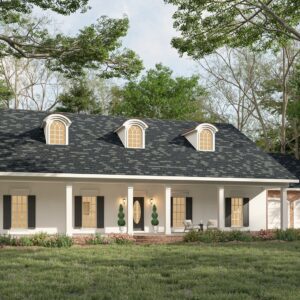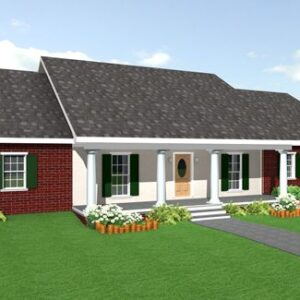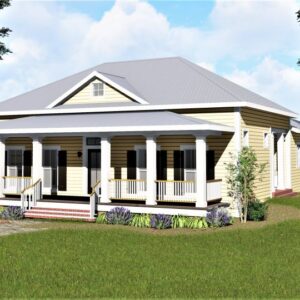Description
Lots of would-be homeowners assume there is an unwritten rule that small is synonymous with boring room layouts and uninspired traffic flows. But the DP-2046, puts that rule to rest.
This functional (and affordable to build) 2,046 sq. ft. ranch design has intriguing wall lines and a good feeling of depth. Indeed, the house is deeper than it is wide.
The great room anchors the floor plan. The room is large with a built-in entertainment center. That’s good because it adjoins the kitchen and dining room a nicely grouped area for entertaining.
The kitchen is deep, too. It features a large breakfast nook and plenty of cooking and food handling space. The formal dining room is just a few steps away. The laundry room and mudroom off the garage are nearby, too.
The bedroom wing is well considered. The secondary bedrooms are situated in the front of the home and share a single bath. The master suite is at the rear corner of the house and is flanked by the private bath and a walk-in closet any fashion fan will love.
The home has two fully functional porches, including what is essentially a private porch at the rear. Homeowners looking for a home that seemingly has it all without breaking the building bank would do well to give this plan a closer look.


