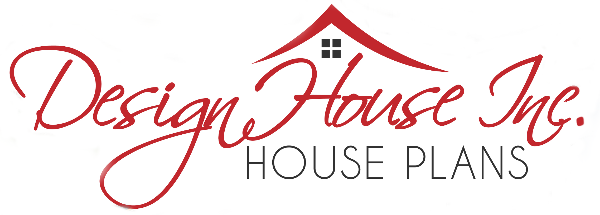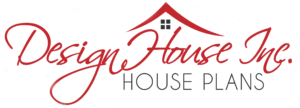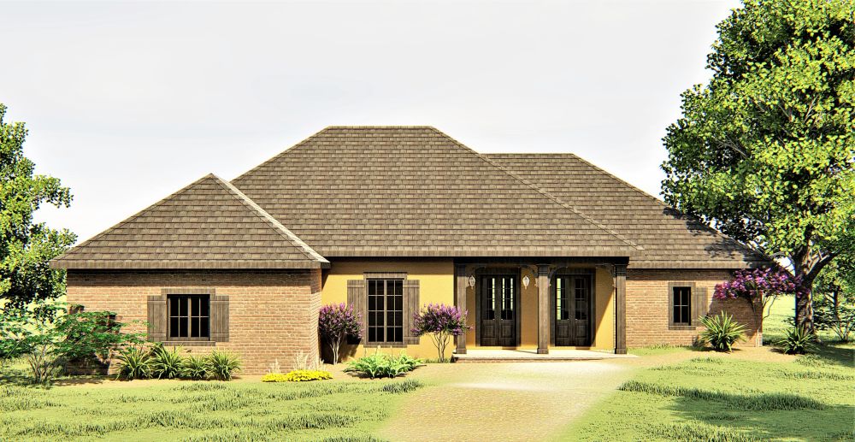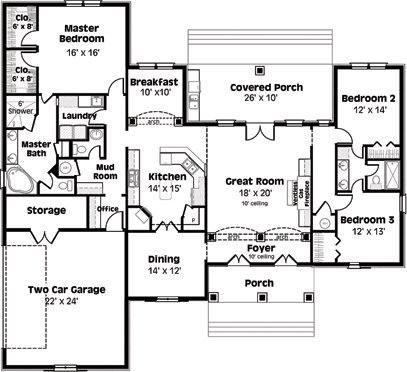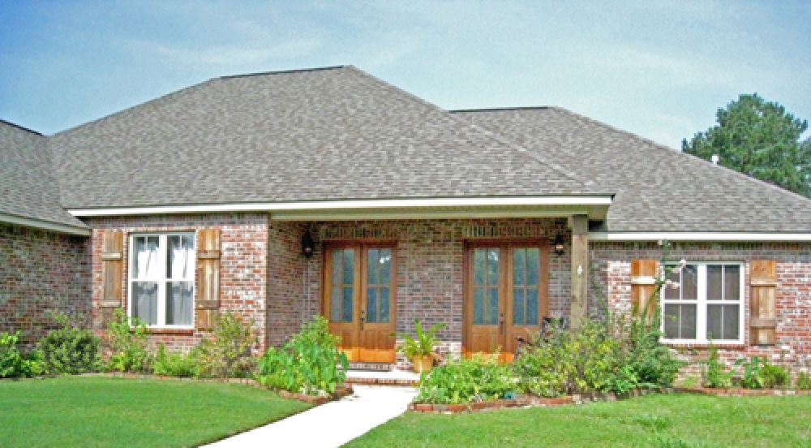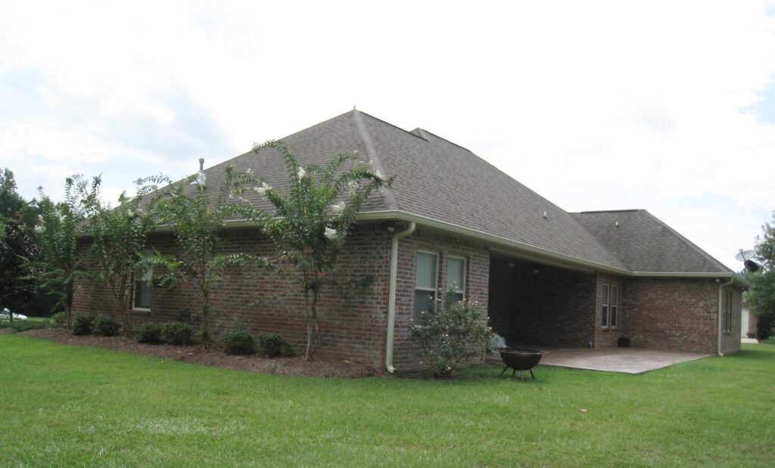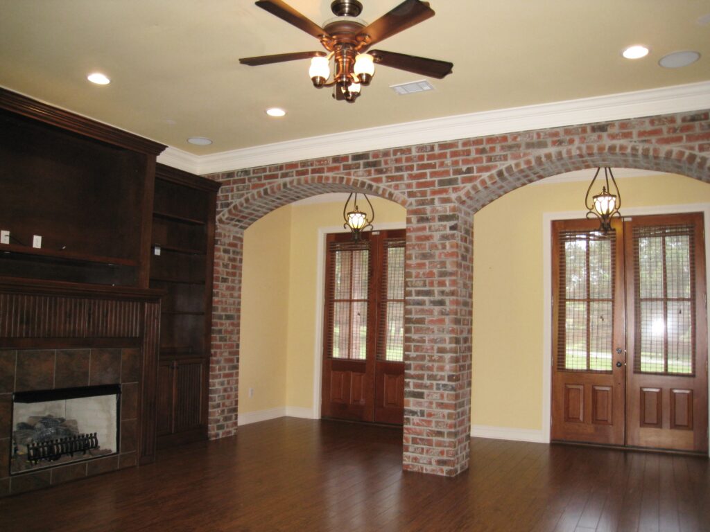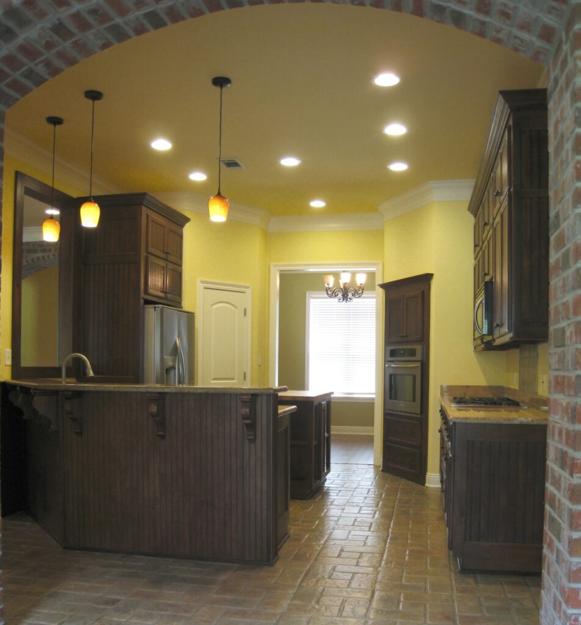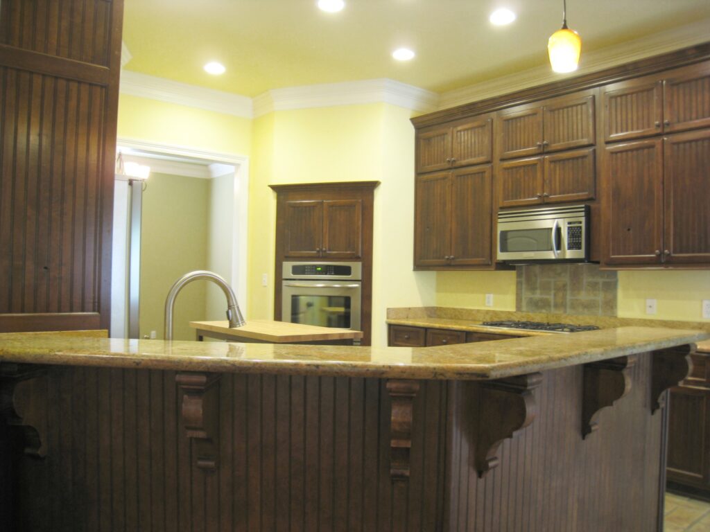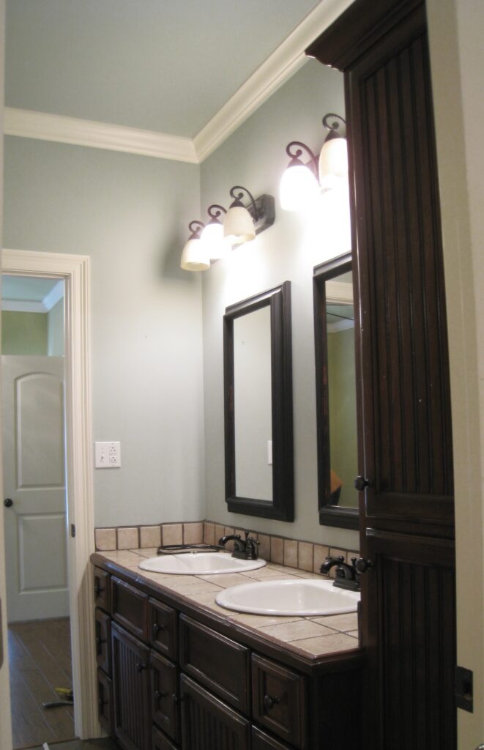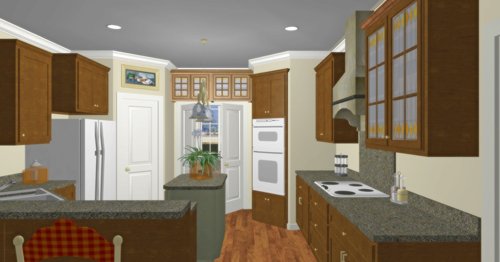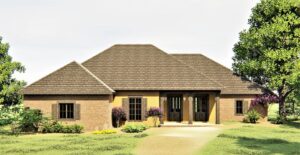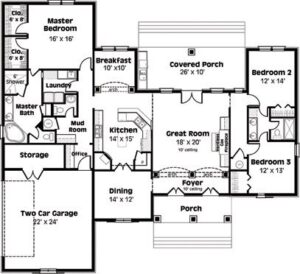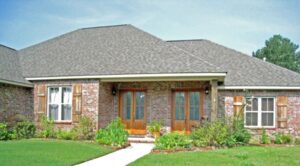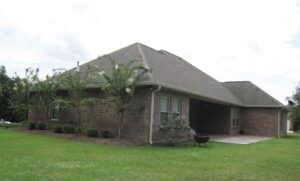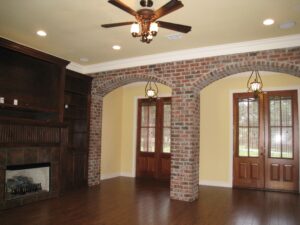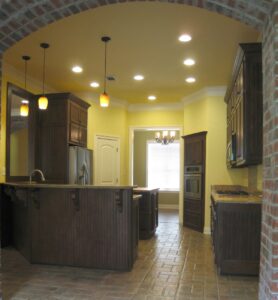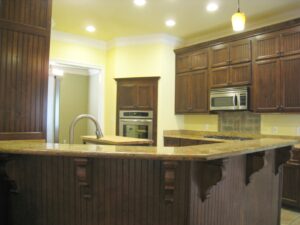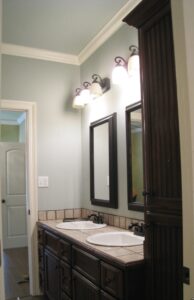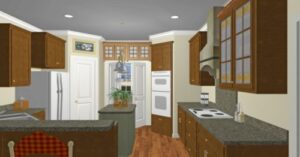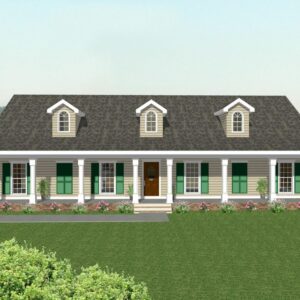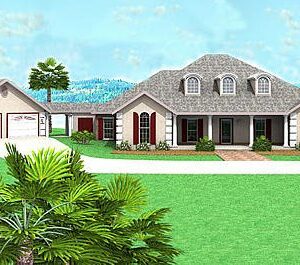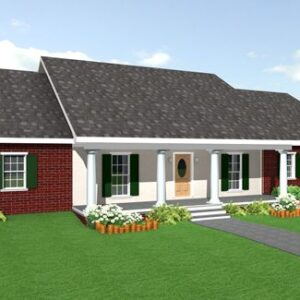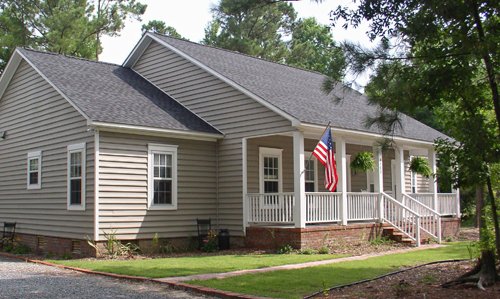Description
This beauty is Tres Magnifique.
Enter this home through double French doors accented with arched openings in the Foyer.
Conveniently located to the left is the Formal Dining Room.
Proceed into this spectacular Great Room highlighted by a gas fireplace, built-in entertainment center, and French doors that lead into the rear covered porch.
The Rear Covered Porch has room for an outdoor kitchen and plenty of seating area.
The large kitchen is sure to please the chef of the house with a cooktop, built-in
Wall ovens, large island, walk-in pantry, and an angled snack bar.
The sunny Breakfast Nook features columns and an arched entry.
Bathroom Two is nestled in between two nice-sized Bedrooms with
ample closet space.
The Master Suite is just that, sweet. It is set apart from the rest of the house and is
sure to be a relaxing escape from the hustle and bustle of day-to-day living.
It is complete with a luxurious bath including a corner jetted tub, large custom walk-in shower, and a private toilet compartment. His and her closets add just the perfect finishing touch to this master suite.
There is a nice-sized Laundry Room with a laundry chute from the master bath, all to make laundry less of a chore.
The Mud Room contains a built-in “locker” system, perfect for the family on the go. The 1/2 Bath is within easy reach of family and guests alike.
The Office is the perfect place to take care of that dreaded paperwork, surf the internet, or for finishing homework.
A Two Car Garage contains an extra-large storage area.
