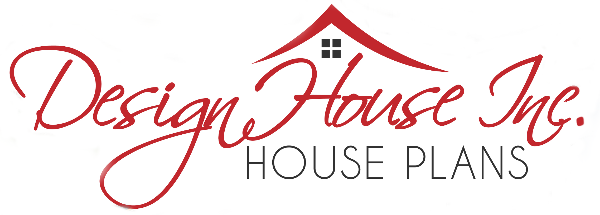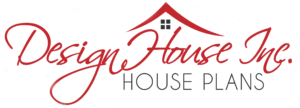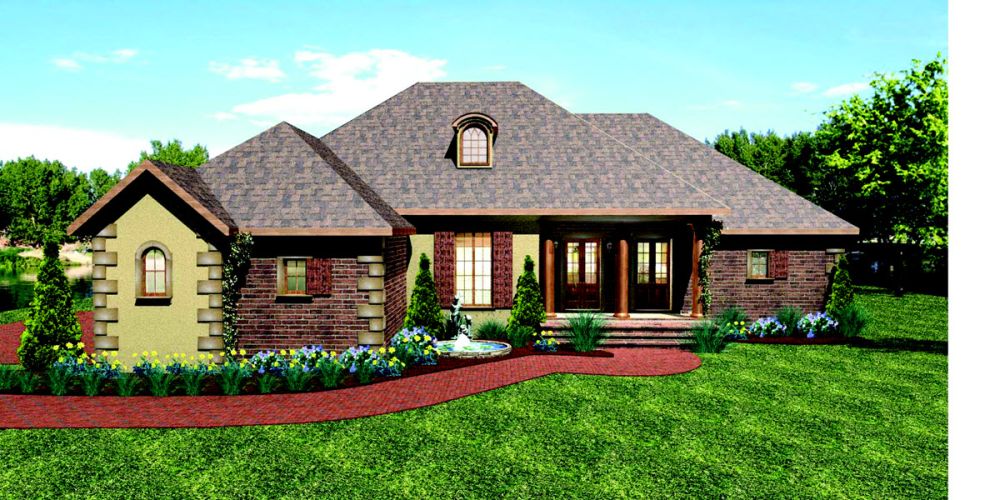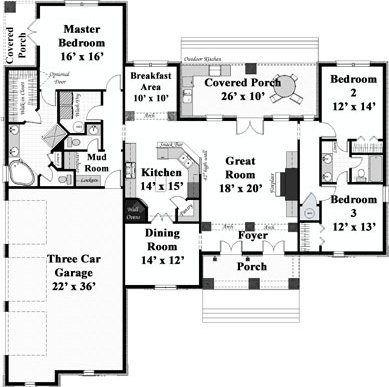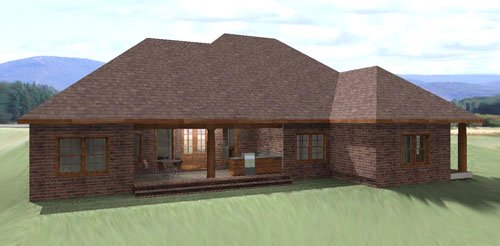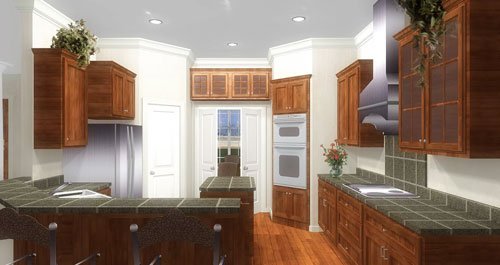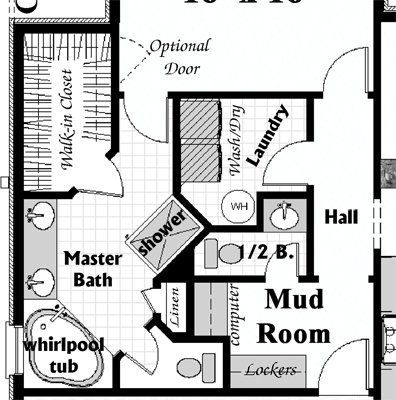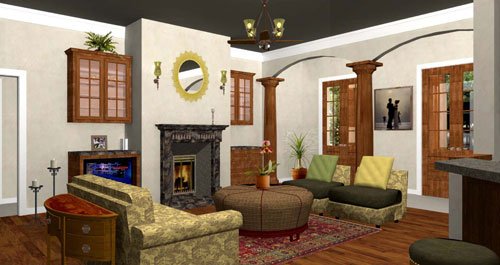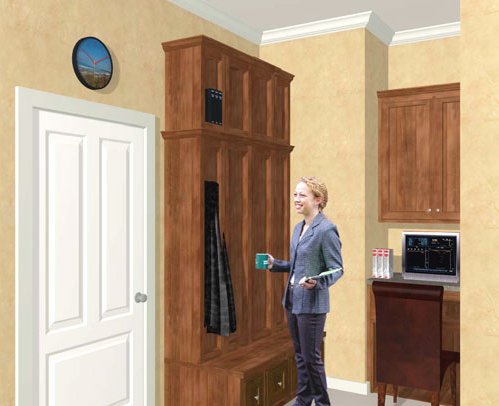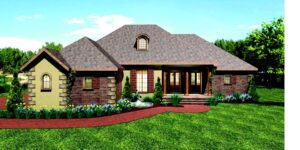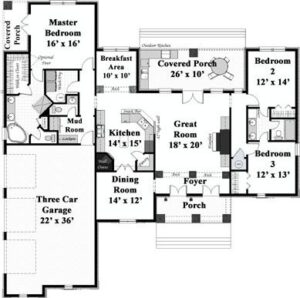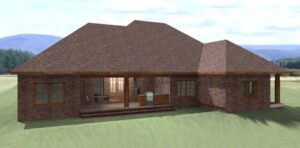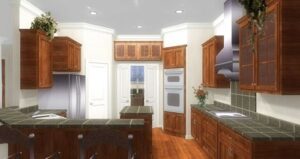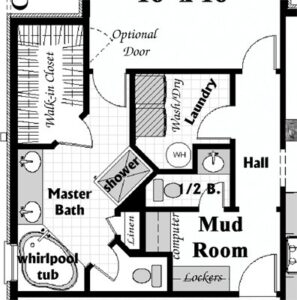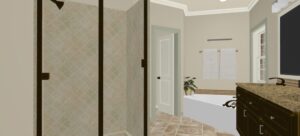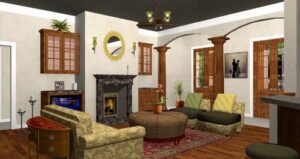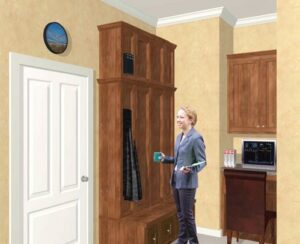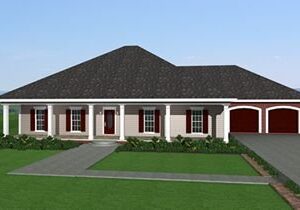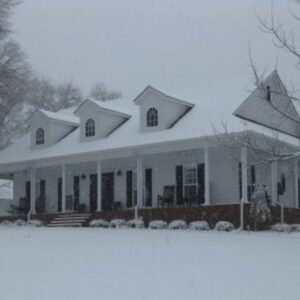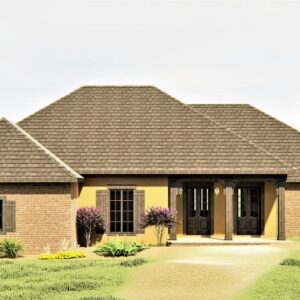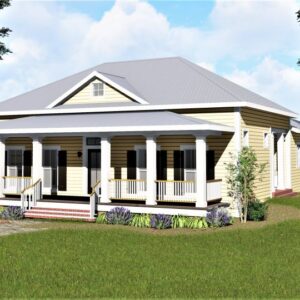Description
This plan will welcome you home with rustic elegance for today,s families. A ventless gas fireplace, French doors, and columns highlight the Foyer and Great Room of this design. Built-in cabinetry gives you storage for all your entertainment items. The large open kitchen is home to a walk-in pantry, island, and angled wall ovens. This open Kitchen/Great Room design makes entertaining family and friends much more enjoyable, the chef of the house will never feel left out. A raised snack bar creates the perfect spot for a quick snack. You can also enjoy the view from your Breakfast Area, on those sunny mornings. The formal Dining Room has a large window and shares easy access to the Kitchen. The Master Bedroom features a private covered porch accessed through French doors. An optional door for the Master Closet is shown and can replace the closet door in the bath if desired. The Master Bath is a luxurious retreat with dual sinks, a corner whirlpool tub, a large glass-enclosed shower, and a toilet compartment for privacy. The angles make this bath unique without adding a lot to the cost of the house. The Laundry Room contains a front loading Washer and Dryer with a folding counter located above. Deep wall cabinets are located above the washer/dryer for even more storage. The multipurpose Mud Room contains built-in lockers with a bench for seating and drawers for storage. A built-in computer station is added to the room for your home office area or the children’s homework. A Powder Room is located off the Mud Room for family and guests alike. Bedrooms 2 and 3 are located for privacy. Each bedroom is nice sized and shares a compartmentalized style bath. The bath gives plenty of room for getting ready in the mornings with dual sinks and lots of storage. The Rear Covered Porch is home to an Outdoor Kitchen. This porch is so large your going to want to spend all your free time here. The Three Car Garage is positioned to take the emphasis off its size.
