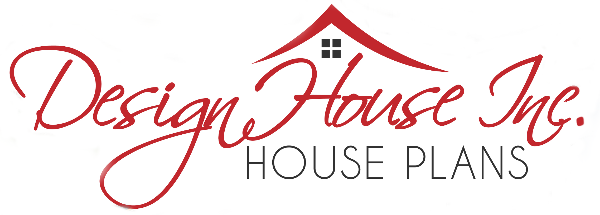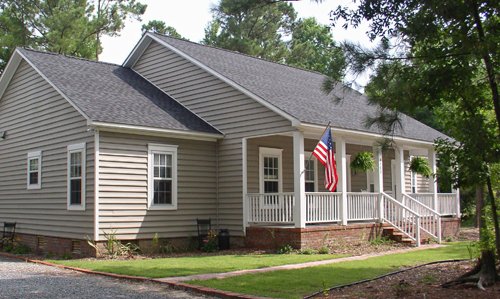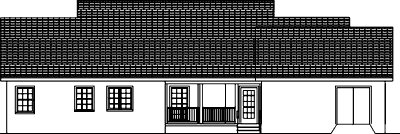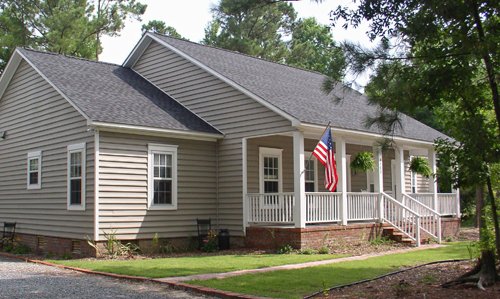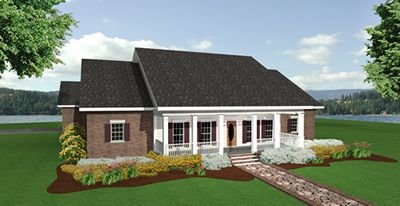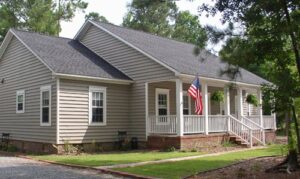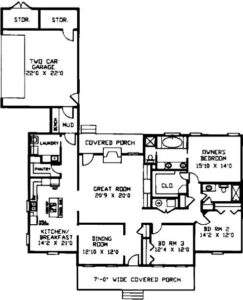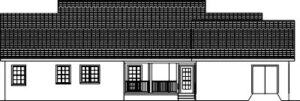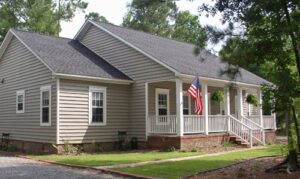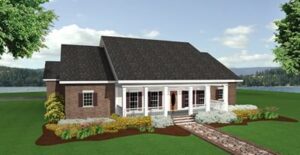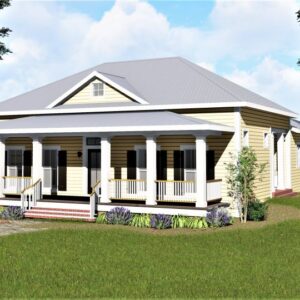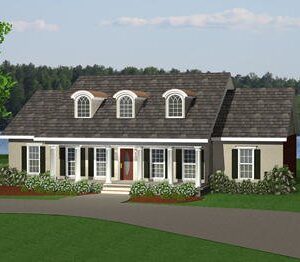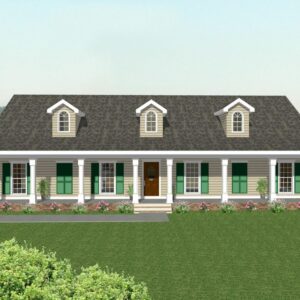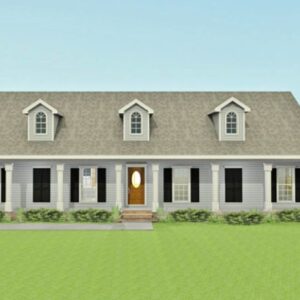Description
Traditional southern design with modern floor plan
Dining room:
Arched opening from the foyer
Easy access to the kitchen
Great room:
Built-in cabinets for the entertainment system and storage
French door and window flank a gas fireplace
French door leads to the private rear covered porch
Kitchen/breakfast:
Large island with snack bar and cooktop
Built-in wall ovens
Several windows for a sunny open feel
Arched opening between kitchen and great room
Easy access to a large walk-in pantry
Laundry:
W/d area with wall cabinets above
Base cabinets with sink and extra storage
Located close to mudroom
Mudroom contains built-in bench w/ storage, a closet for coats
Owners bedroom and bath:
Large walk-in closet
Large whirlpool tub
Separate toilet and shower area for privacy
Linen cabinet and drawers for storage
Bedrooms 2 and 3 are nice sized. They share a full bath
And for storage we located a linen closet in the hall, and
The bath-wall cabinets are over each toilet.
