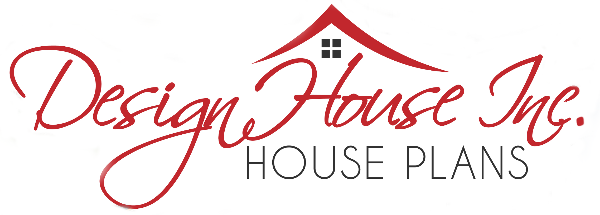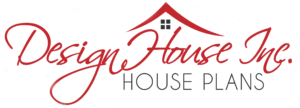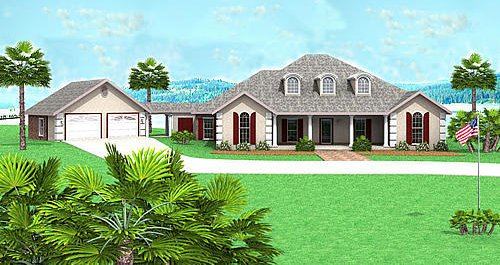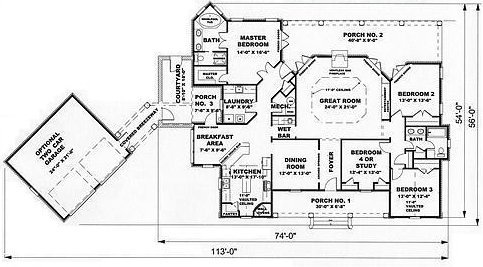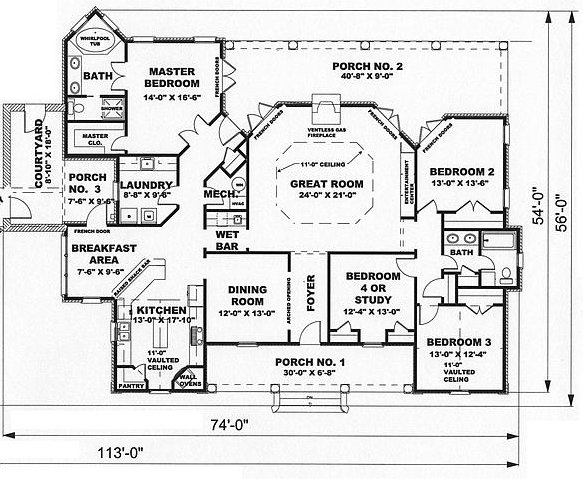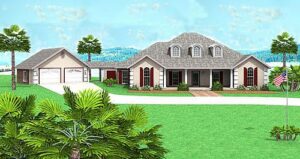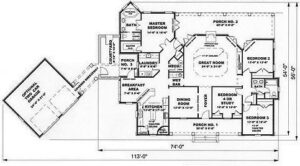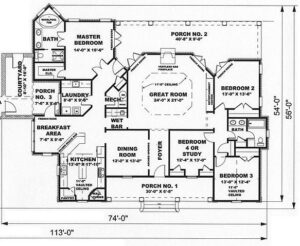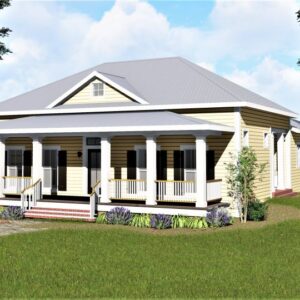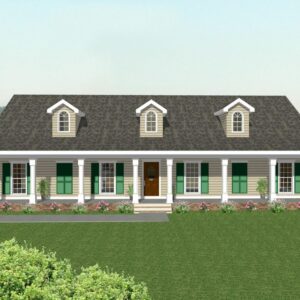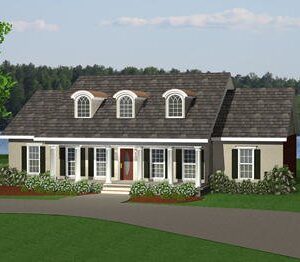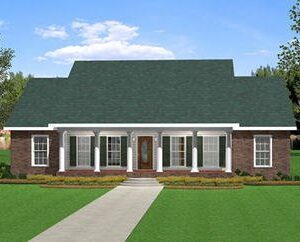Description
Southern Style — European Design
The classic exterior gives way to a wonderful floor plan with interesting angles and plenty of room for entertaining and family.
3 – 4 Bedrooms on a split layout make this home great for families with children.
Bedrooms 2, 3, and 4 share a large dressing and bath area. This area has lots of storage for the bath and each family member.
Off the foyer is a large Dining room with an arched opening and access to the kitchen for ease of serving.
The Great room is great for entertaining … with interesting angles, French doors, access to a wet bar area, and a huge covered rear porch.
The large Kitchen holds double wall ovens, a walk-in pantry, island, cooktop, and angled snack bar to serve the sunny breakfast area.
A covered porch off the Breakfast area is the perfect spot for that morning coffee or enjoy the sun in your own courtyard area.
The large laundry room is located close to the kitchen and Master bedroom for convenience. This room has lots of cabinets and a sink area.
The Master Bedroom will be the owners’ delight! This room has French doors leading onto the rear porch area. The Master Bath contains a corner whirlpool tub, double sinks, and a toilet/shower area. A walk-in closet gives the owners lots of storage.
