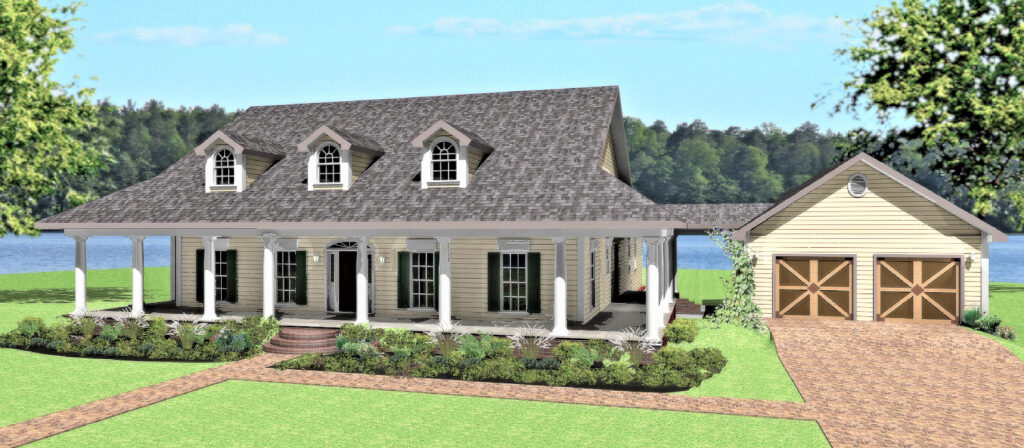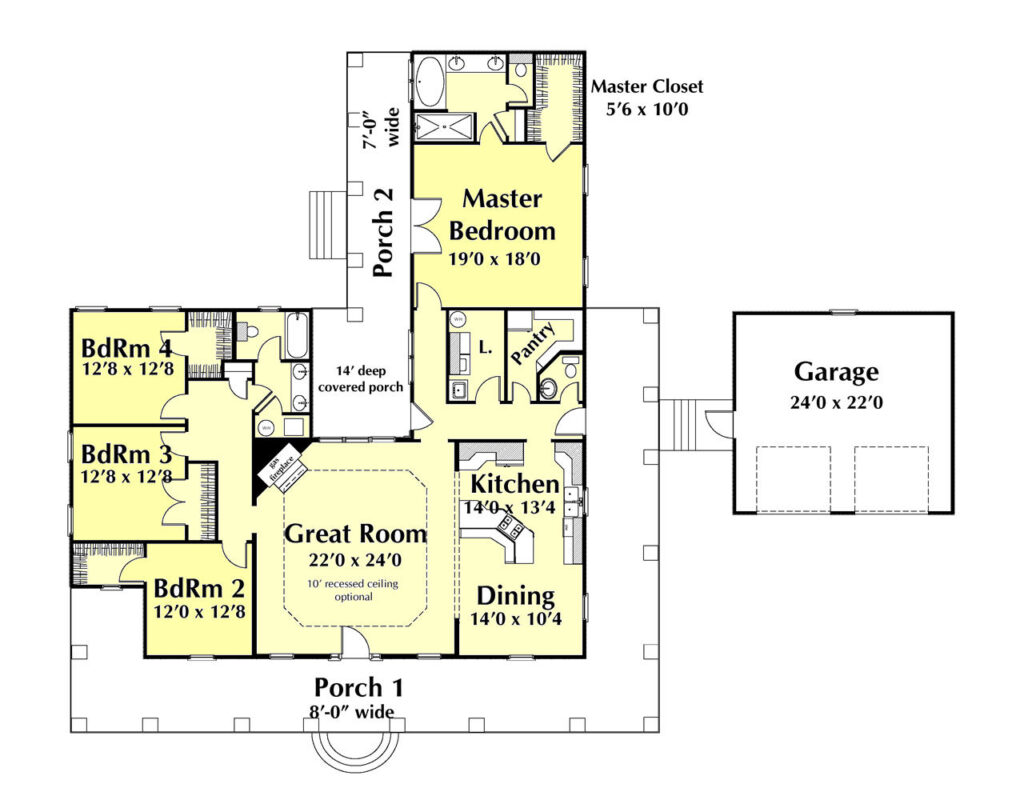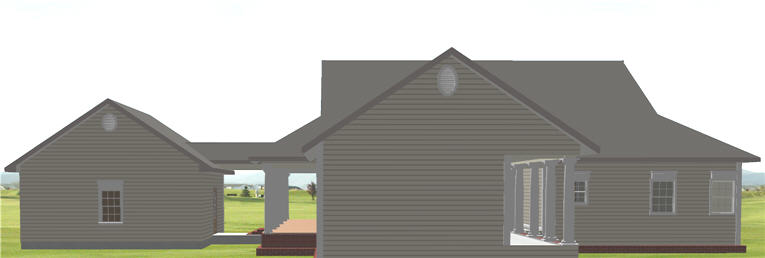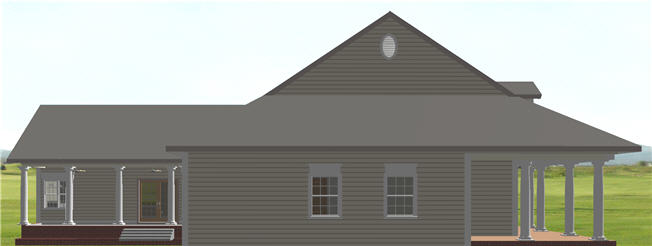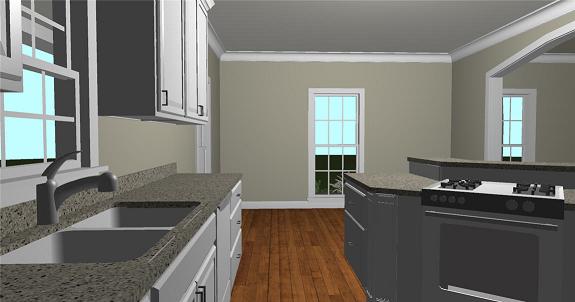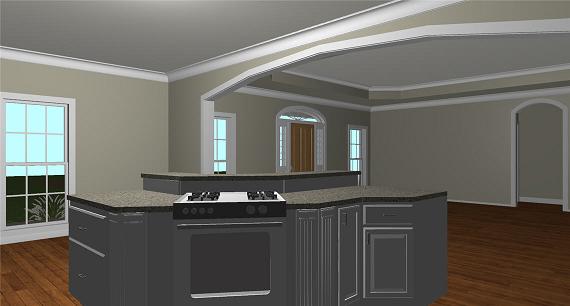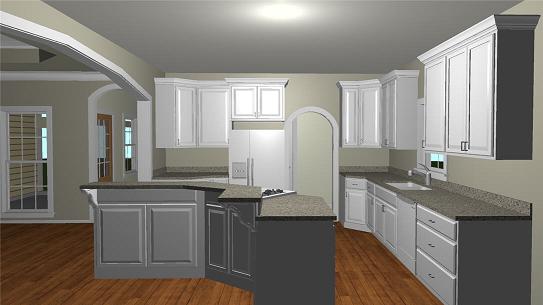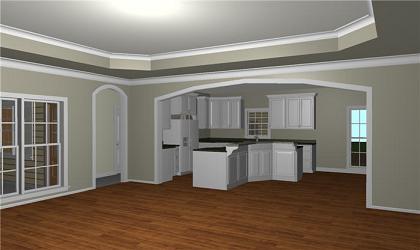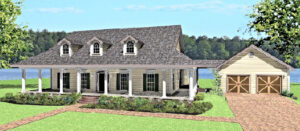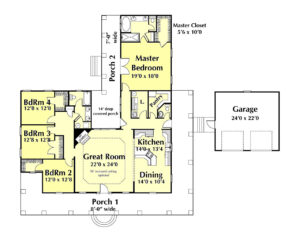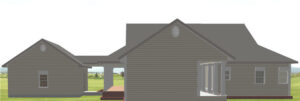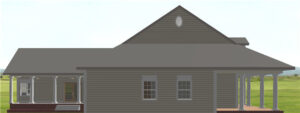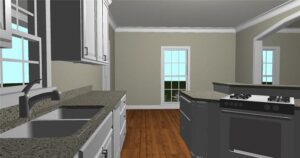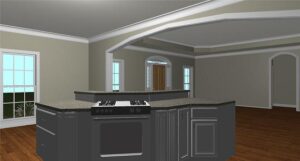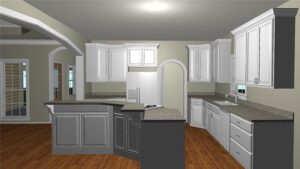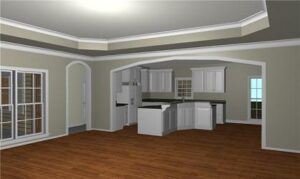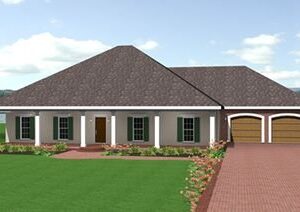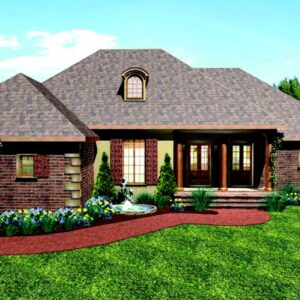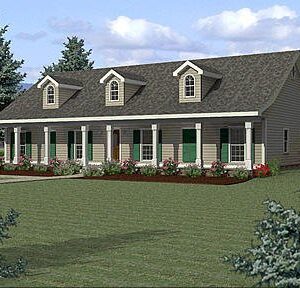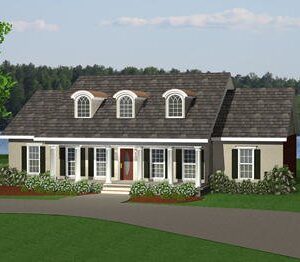Description
Country Spectacular!
The Kitchen has a uniquely shaped island with a drop-in-down draft stove. Across the hall is a huge walk-in pantry with a freezer and lots of shelving.
The Great Room has an optional Gas Fireplace and optional recessed 10′ ceiling.
The Master Suite has an enormous walk-in closet and access to Porch 2 through French doors. The Master Bath has a separate whirlpool tub, custom shower, and toilet compartment for privacy.
All bedrooms have walk-in closets.
Bathroom 2 is located with easy access to all three bedrooms and a vanity area, perfect for multiple children.
There are 2 fabulous porches. Porch #1 is huge and wraps around to the right. Porch #2 has a deep 14’mcovered porch with a 7′ deep porch located on the Master Bedroom wing.
There is a breezeway that leads to a nice size 2 car garage… build it now or later.


