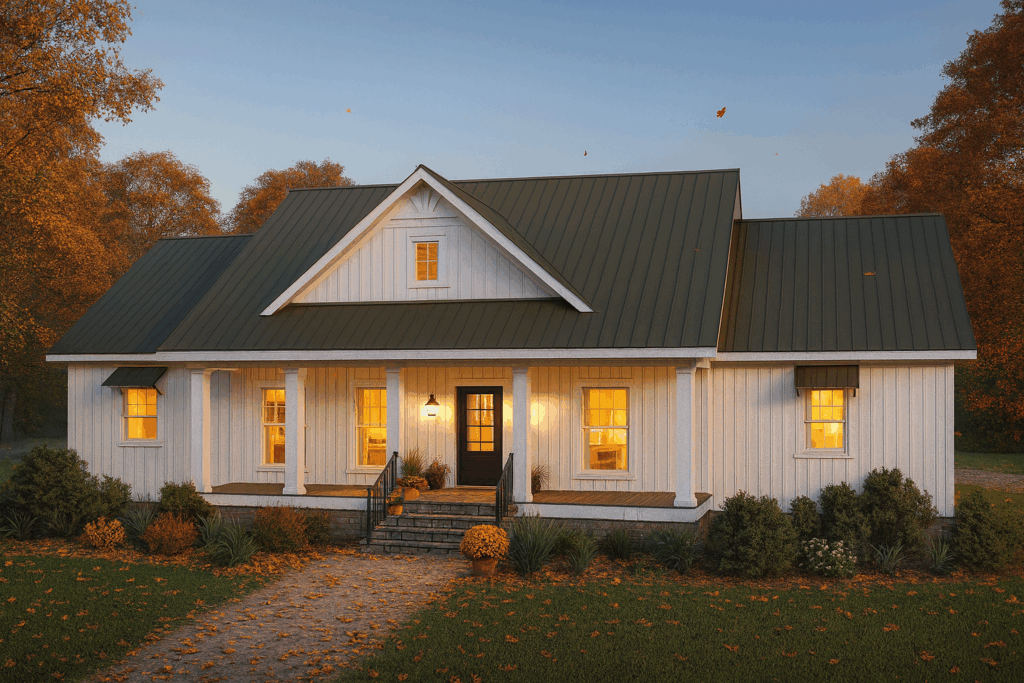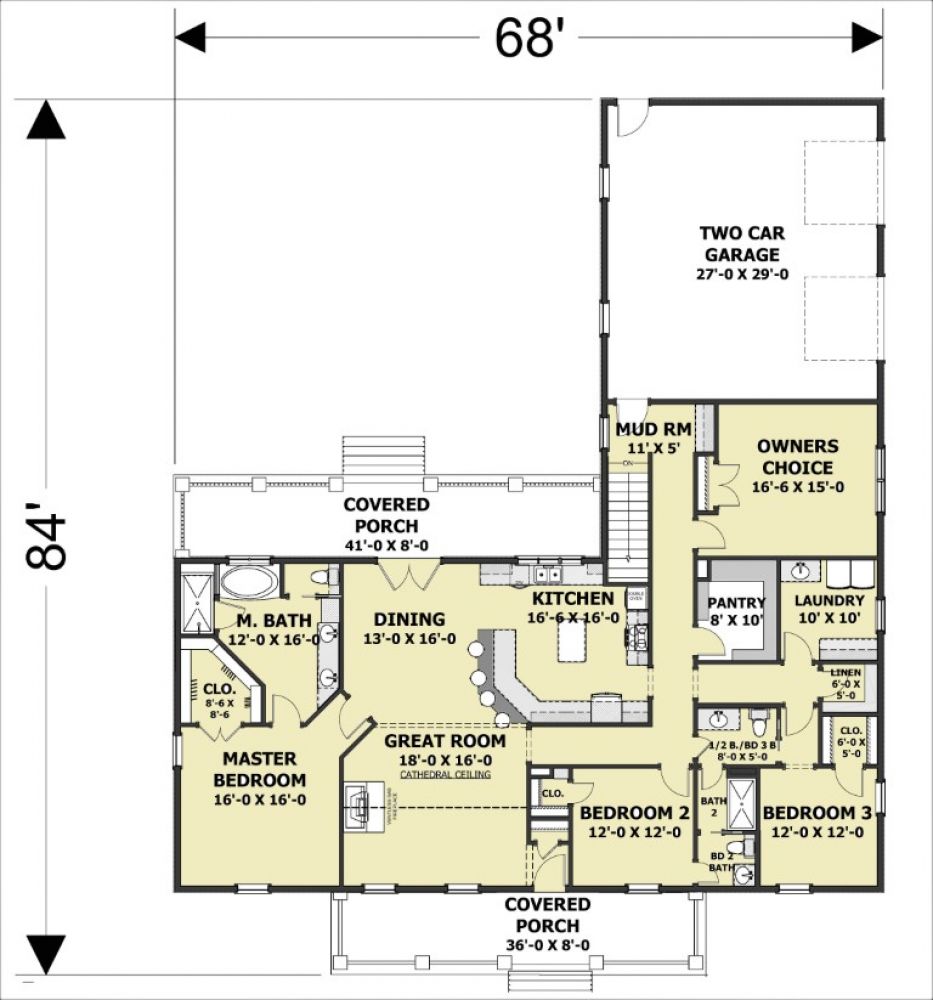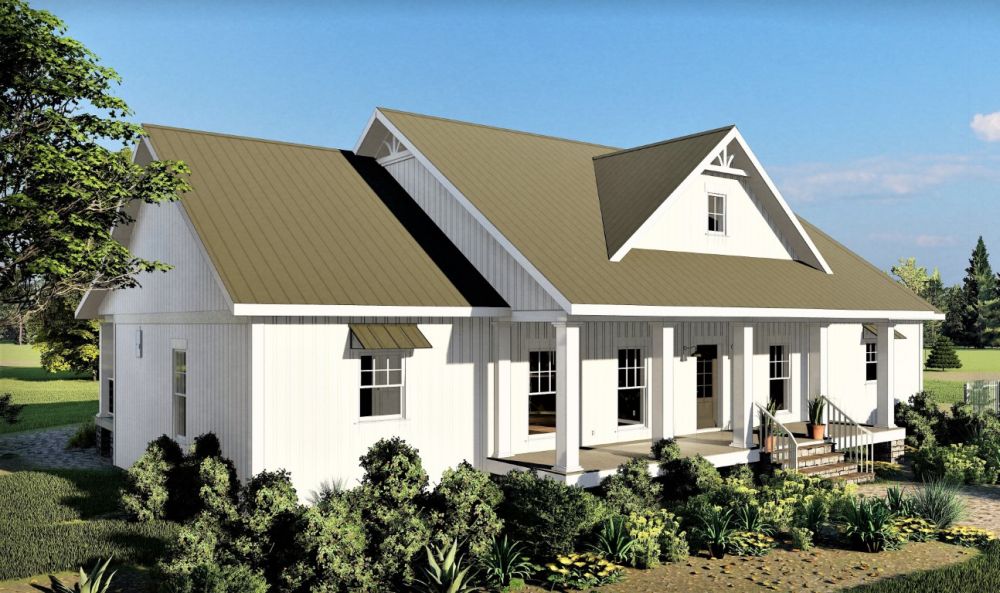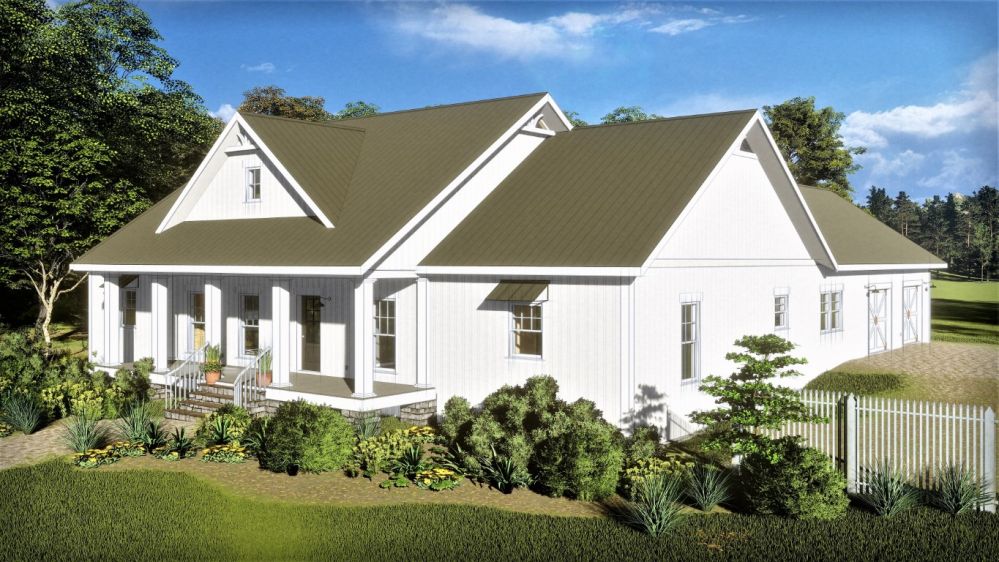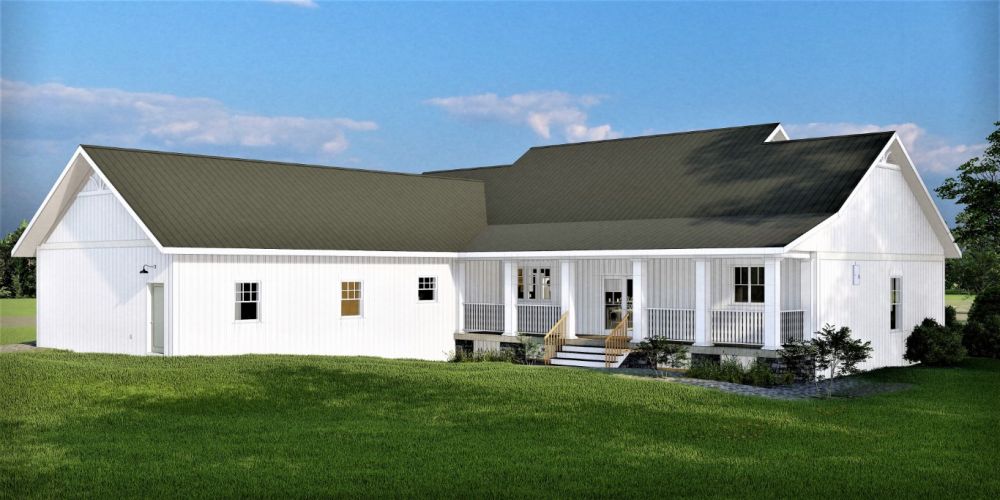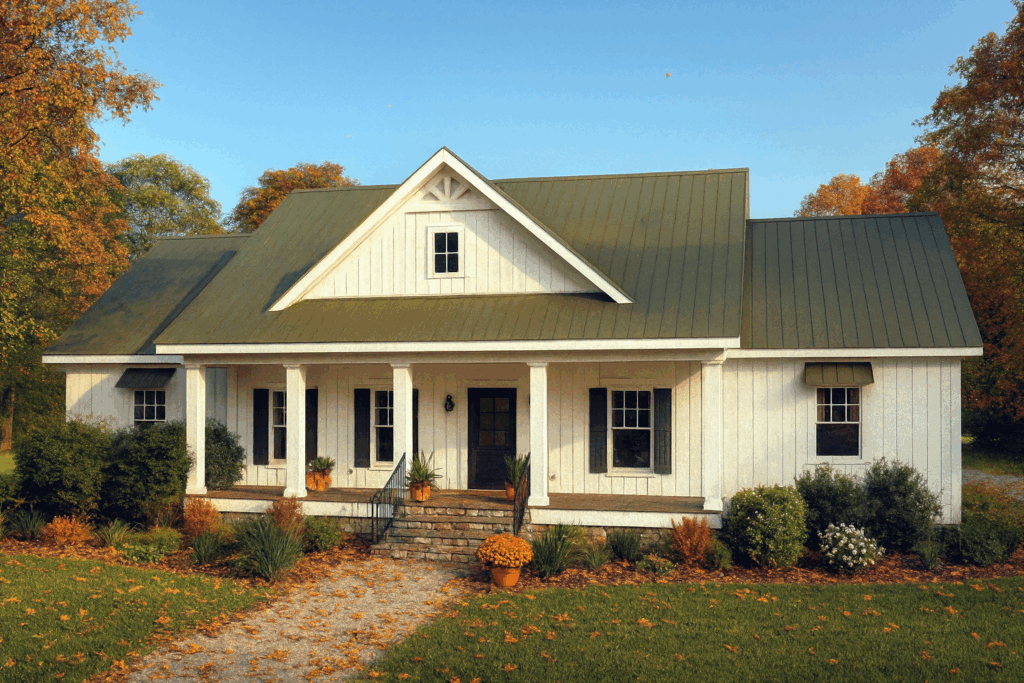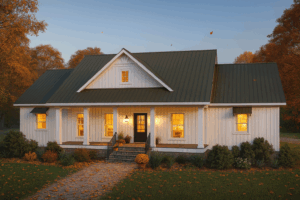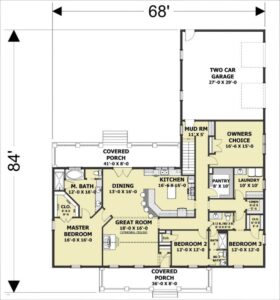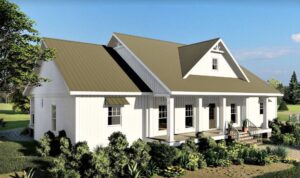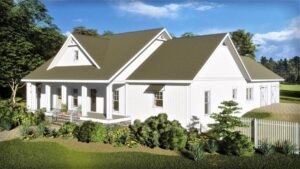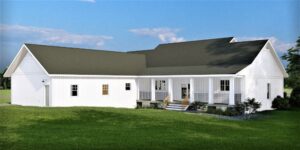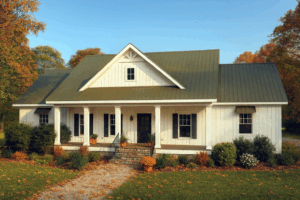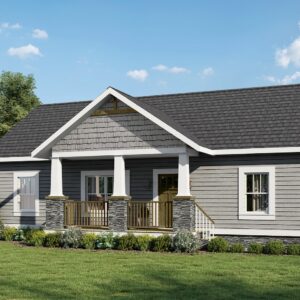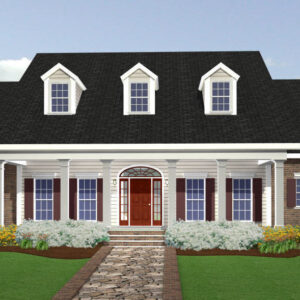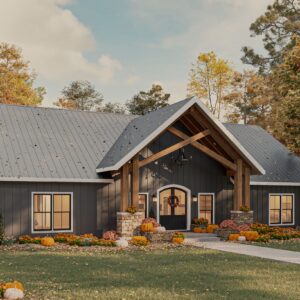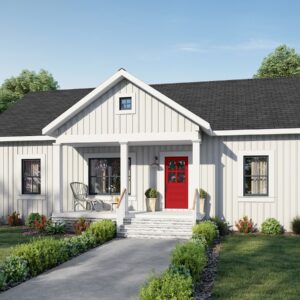Description
Split bedroom layout for privacy.
Open kitchen/dining – perfect for entertaining.
The kitchen has an island, an optional pot rack, lots of storage, lots of windows for light, and a raised snack bar.
Close to the kitchen is a huge walk-in pantry with storage galore.
The great room has a ventless gas fireplace, a cathedral ceiling and is open to the dining area for entertaining.
The unique master suite has a dining area access for privacy, a walk-in closet, and a spa spa-style master bath.
The master bath has dual sinks, jetted tub, a custom shower, and a toilet closet for privacy.
Bedrooms 2 and 3 are located for privacy with a Jack and Jill bathroom layout; this area was designed as a bath for guests as well!
The large laundry room has lots of storage with cabinets, a laundry sink, and a folding cabinet area.
A huge linen closet can be found in this area of the house.
An optional 4th bedroom, office, or owner’s choice can be found close to the rear foyer the side door is perfect for meeting clients or removed for a more private space.
Two 8-0 deep porches
2×6 Exterior walls
Cathedral ceiling in Great Room 9-0 ceilings in other rooms


