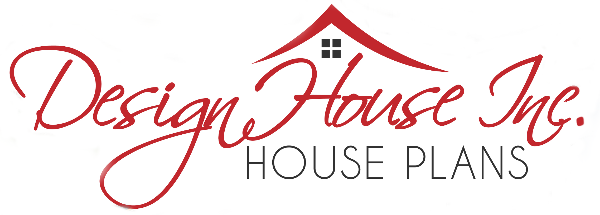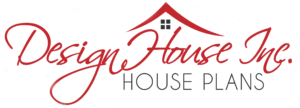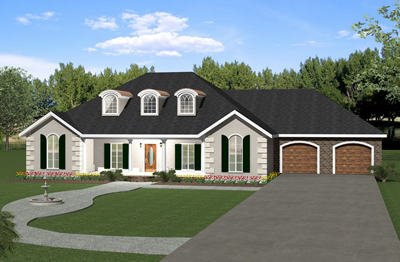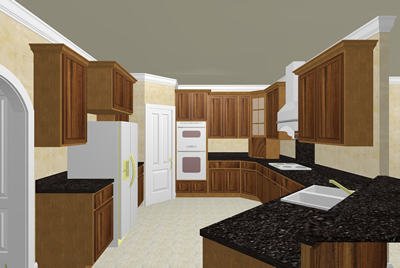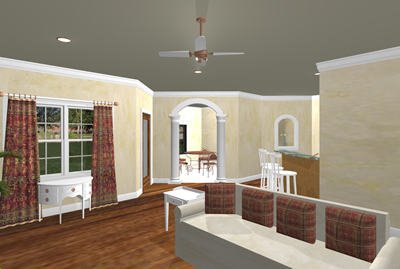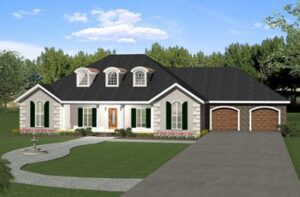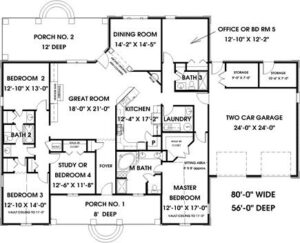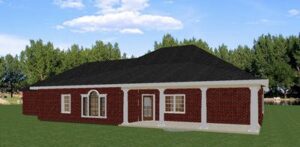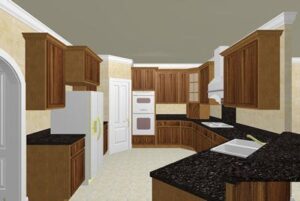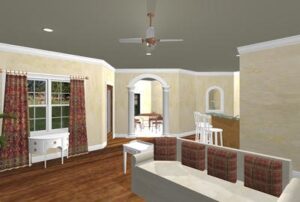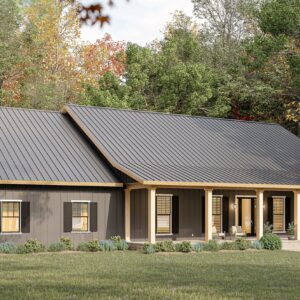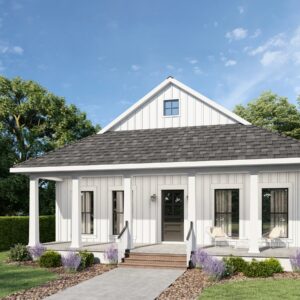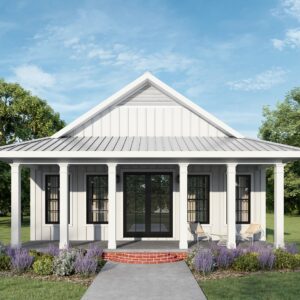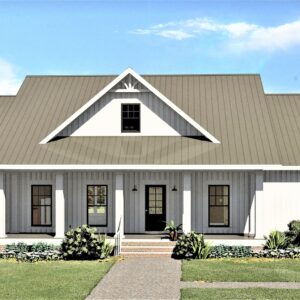Description
Southern Grace — We created a home that has so many features in a nice square footage range. Perfect for the growing family that likes to entertain friends and family.
The covered front and rear porches welcome you into this southern home full of charm.
The Great Room gives plenty of room for family and friends.
A built-in entertainment center and Gas Fireplace are located in this room for extra storage and entertaining guests.
The well-appointed Kitchen contains a raised snack bar, wall ovens, cooktop, walk-in pantry, and plenty of cabinets.
The Dining Room is sparkled with the addition of an arched entry flanked by columns. A Palladian window creates a dramatic effect – day or night.
The Rear Porch is 12 feet deep and the perfect place to relax at the end of the day.
Just behind the kitchen area is a nice-sized Laundry Room close to the Garage. Across the hall, you will find an Office or
Bedroom No. 5, is perfect for a growing family, or anyone that works from home. This bedroom would also be perfect as a hobby room or an in-law suite.
The Master Bedroom is located for privacy and is highlighted with an 11-foot vaulted ceiling and sitting area. The Master Bath is a spa retreat… with dual sinks, corner whirlpool tub, walk-in shower, toilet compartment, and built-in linen cabinet.
Three bedrooms are located close to each other on one side of the house but separated enough that they have the privacy everyone wants.
Bedrooms 2 and 3 share a Jack and Jill bath – each with its own sink and closet area. Guests and Bedroom 4 can access the bath from the hallway.
Bedroom 3 has an 11-foot high vaulted ceiling.
