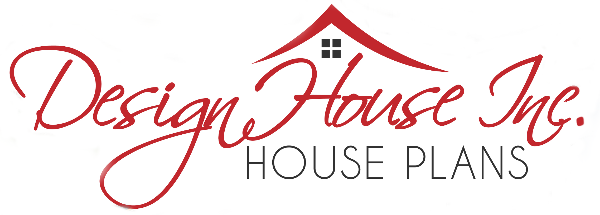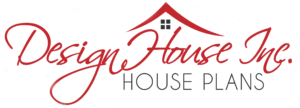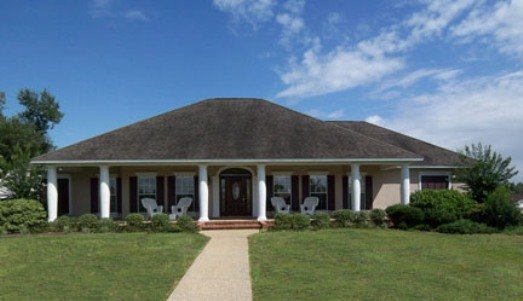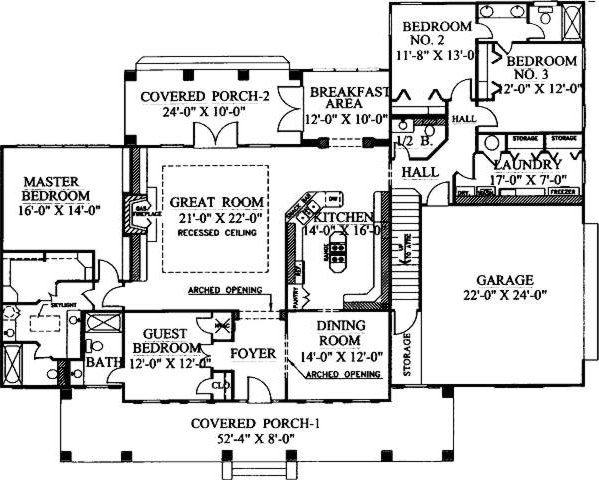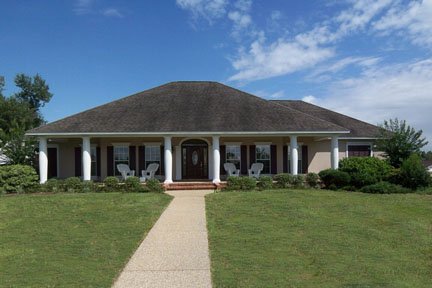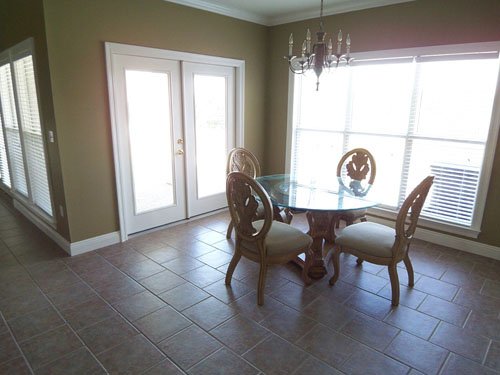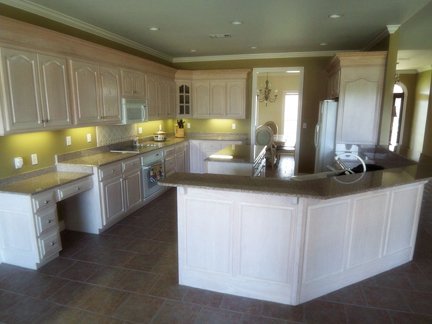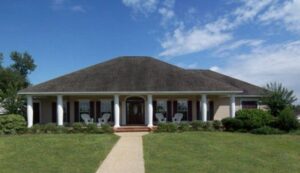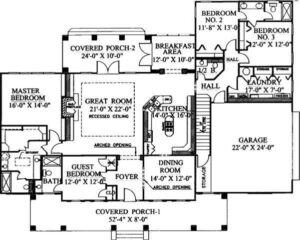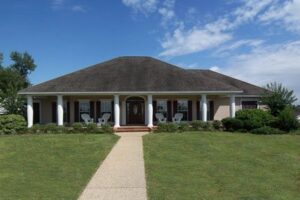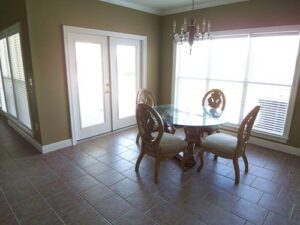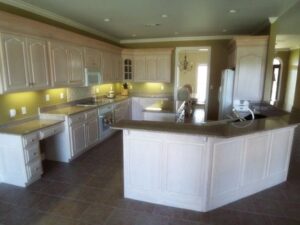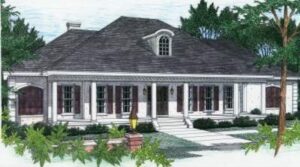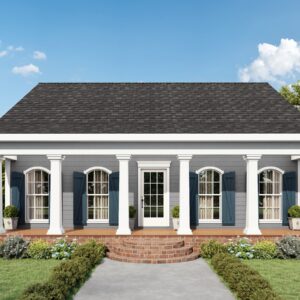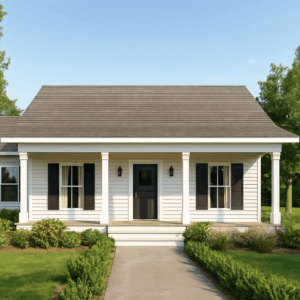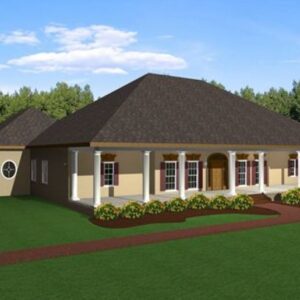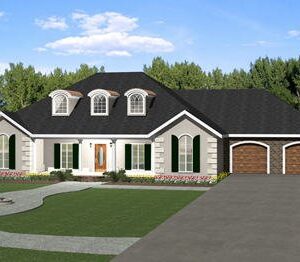Description
This graceful house plan design and European flare highlight is a home facade.
Arched openings greet guests as they enter the foyer. The elegant dining room on the right and a guest bedroom with a full bath to the left.
Walk under the archway into the great room and view a recessed ceiling, gas fireplace, custom cabinets, and access to a large covered rear porch through french doors.
The perfect kitchen is found containing a pantry, island stove, angled sink, and snack bar area. A built-n desk is located close to the hall stairs.
A sunny breakfast area is located past columns and an arched opening.
The stairs lead up to the attic for storage or for a future bonus room.
Laundry is made easier with a sink, storage closets, and wall-to-wall cabinets above the w/d and freezer area.
Bedrooms 2 and 3 share a split bath.
The master bedroom features a wall of windows and cabinets for a special touch. A huge walk-in closet is located within easy reach of the dressing area. Dual sinks are lit with a skylight and a split bath gives privacy. This bed/bath area was designed to make couples’ lives easier. One can still be resting while the other totally get ready for work without waking each other.
