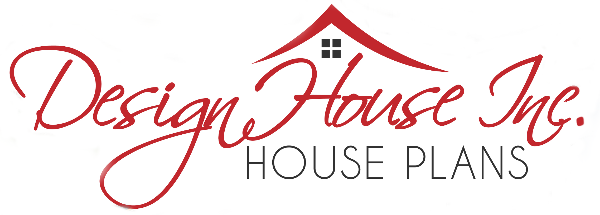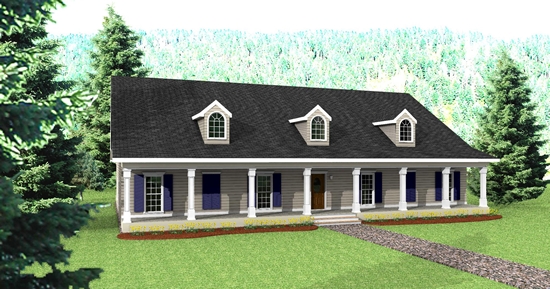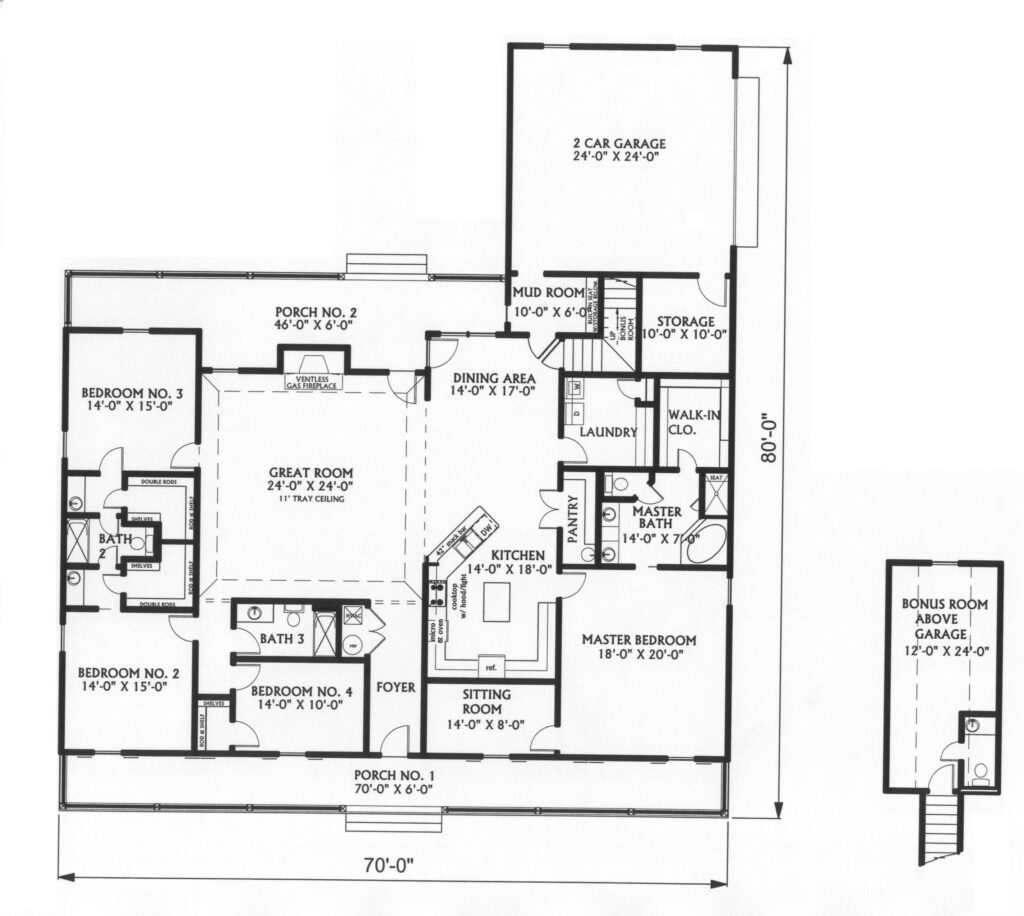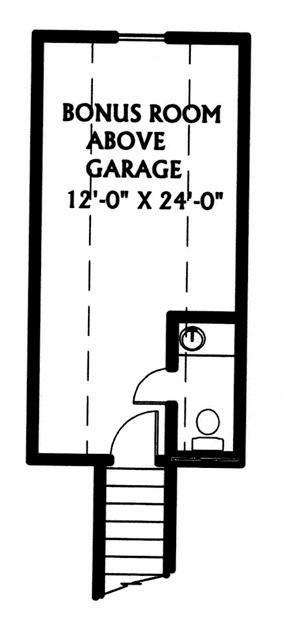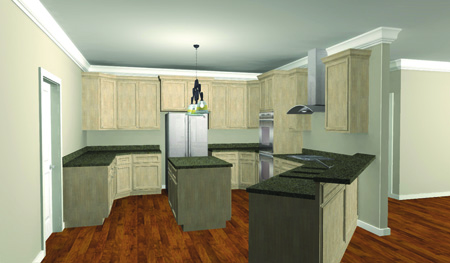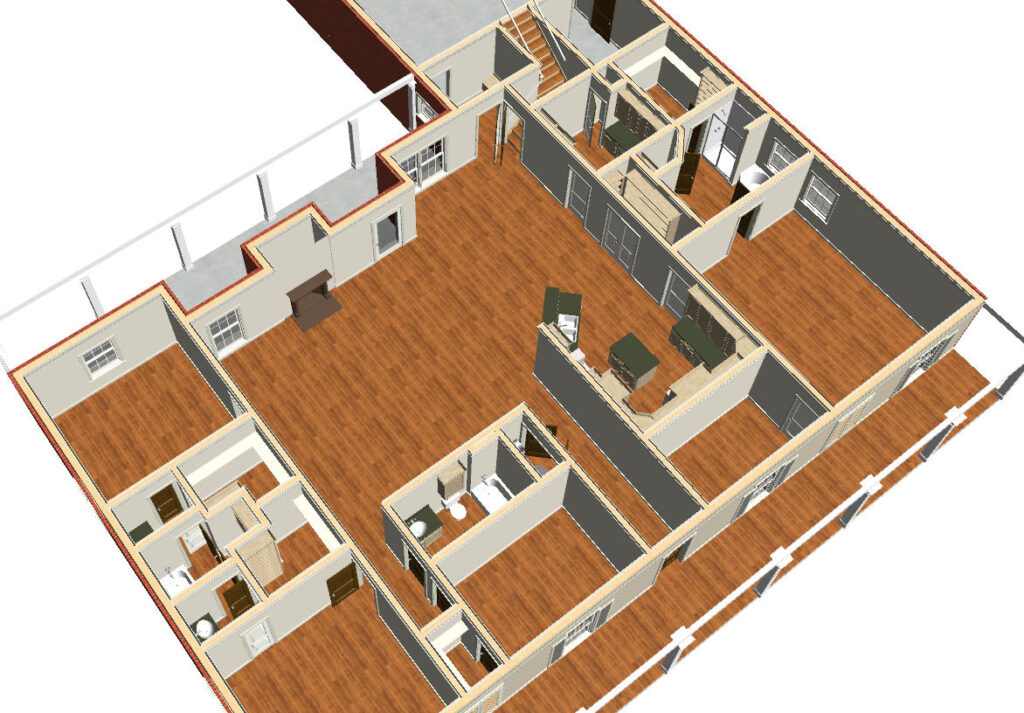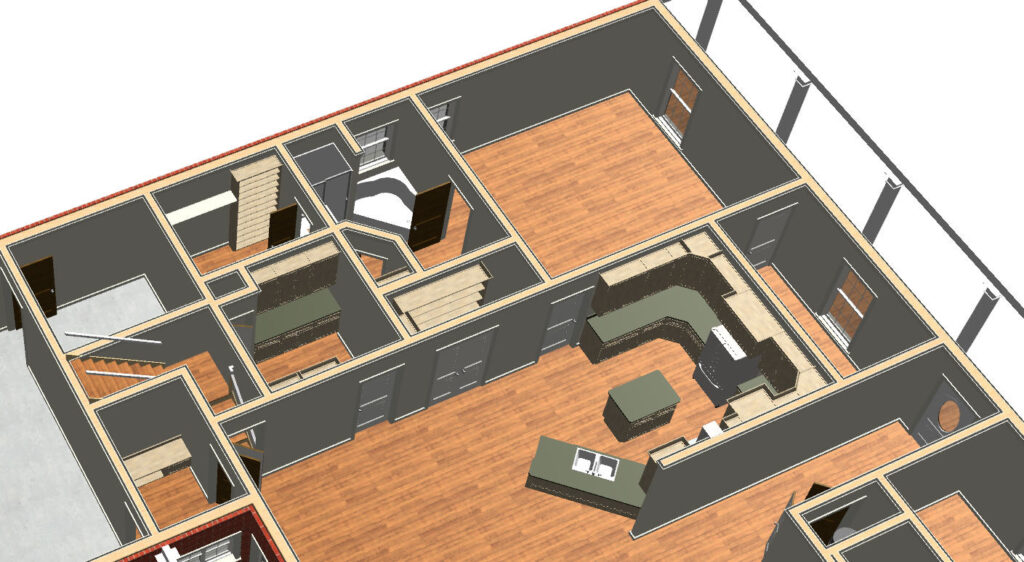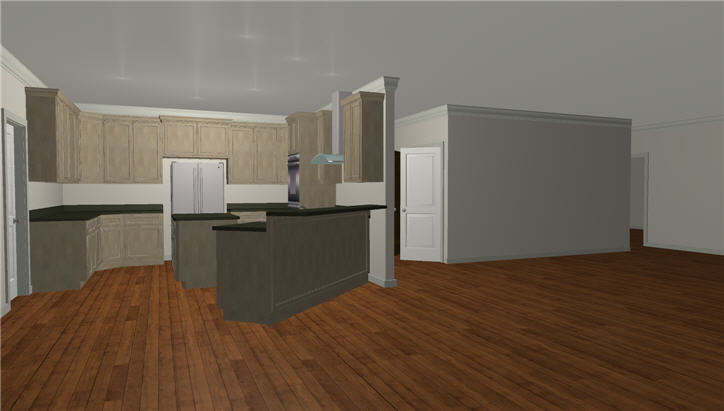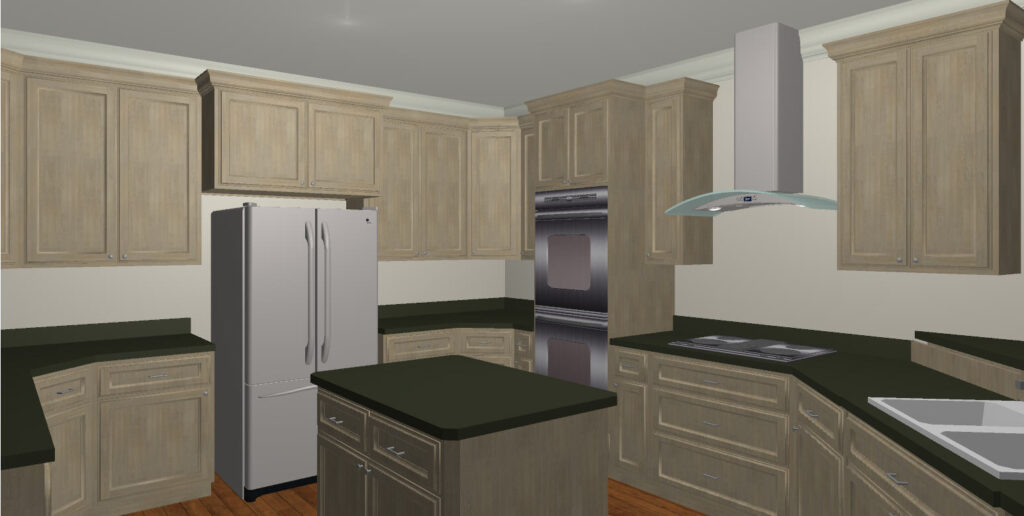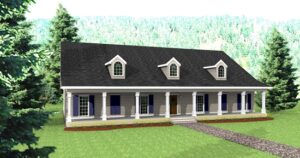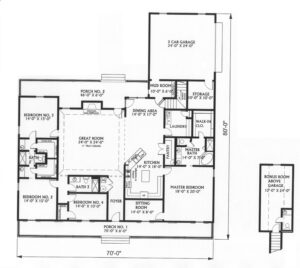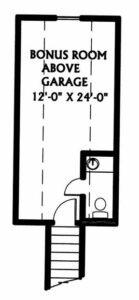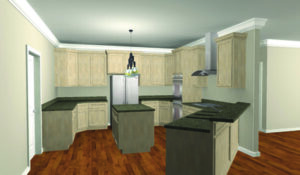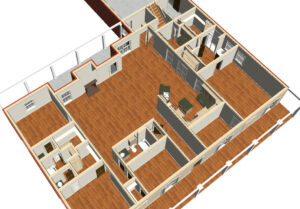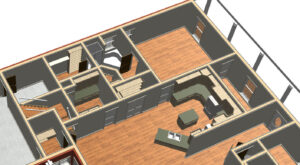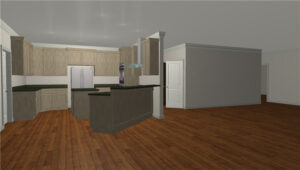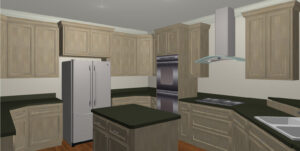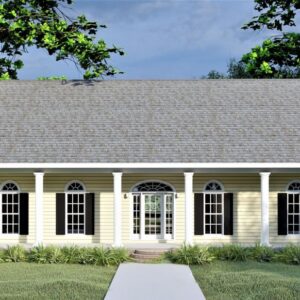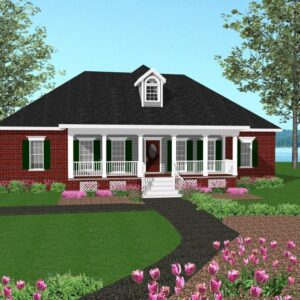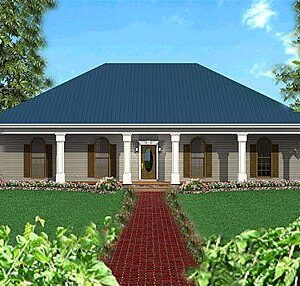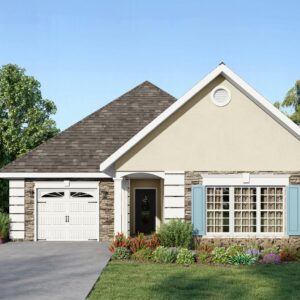Description
A larger version of our Best Selling 2108, with plenty of room to spare!
Front and rear covered porches are the perfect place to relax at the end of the day.
This split bedroom plan has 3-4 bedrooms and 3 full baths (one is even a Jack and Jill bath!)
The Huge Master Bedroom has a nice sitting room and a glamour bath. This bath has dual sinks, a corner whirlpool tub, a large shower, and access to an 8′ X 10′ walk-in closet.
The Kitchen is open to the Dining Area and Great Room with an angled snack bar. Built-in ovens and cooktop share an island for extra counter space. The highlight of the Kitchen is the 4’X 10′ walk-in pantry!
The Laundry Room is large and is within easy access of the Mud Room. A built-in bench makes the mudroom work for busy families.
The Large Great Room has an 11′ Tray ceiling, gas fireplace, and a French door leading onto the covered rear porch.
Bedrooms 2 and 3 have large walk-in closets and share a Jack and Jill bath.
Bedroom 4 could be used as a home office or guest room.
A bonus room could be built above the garage for future use.
