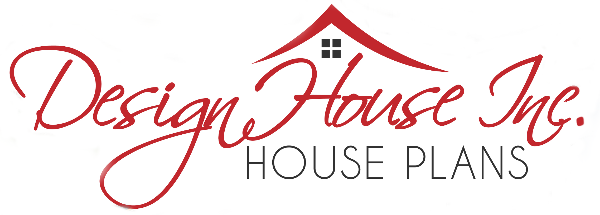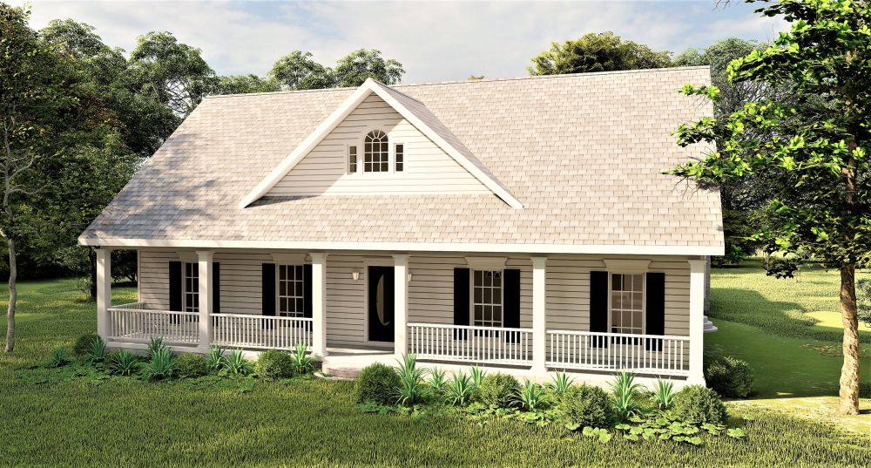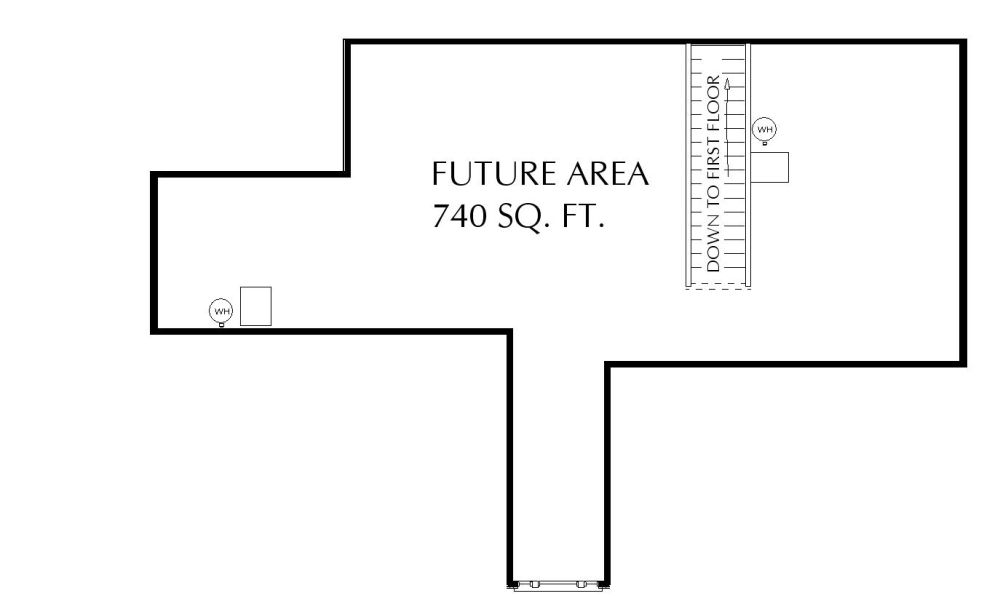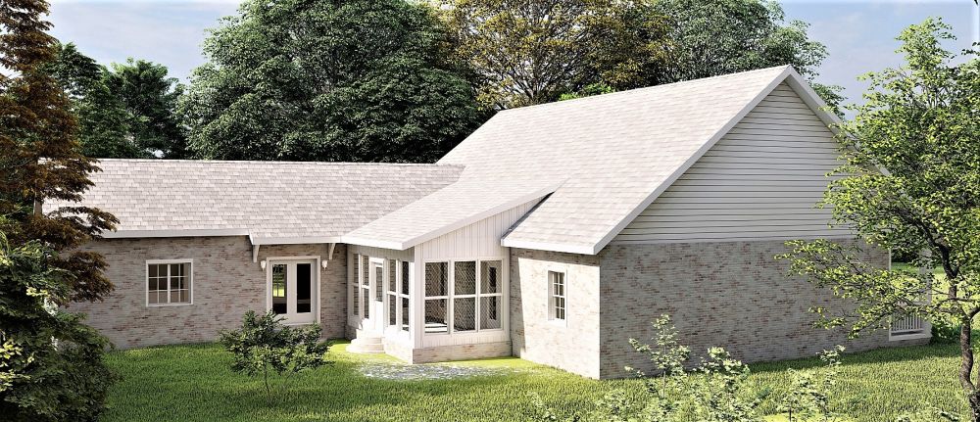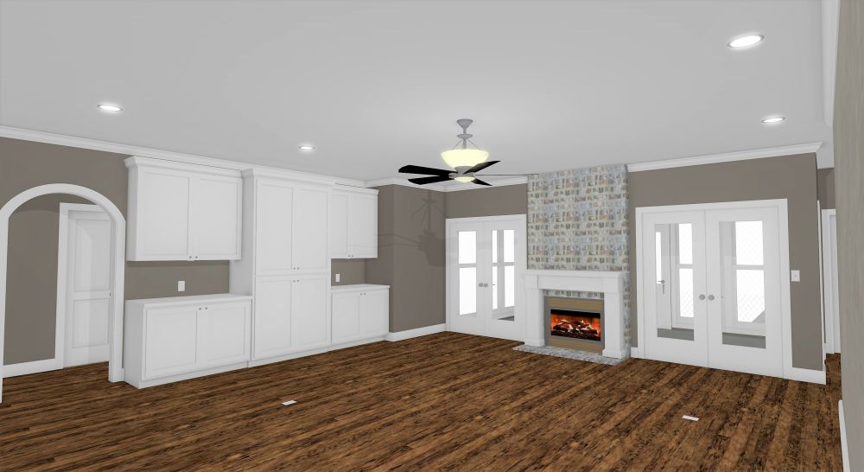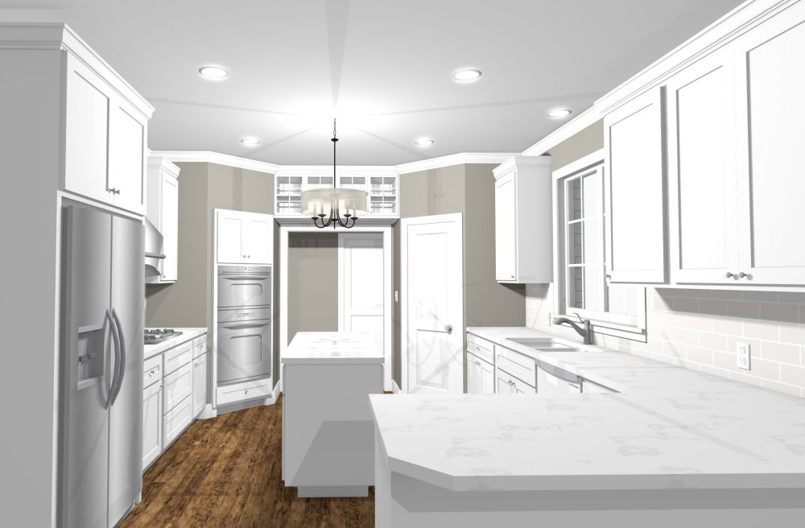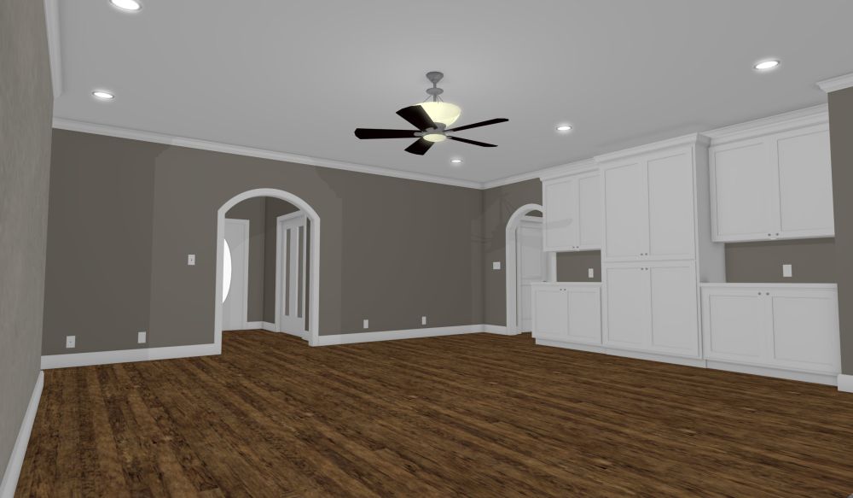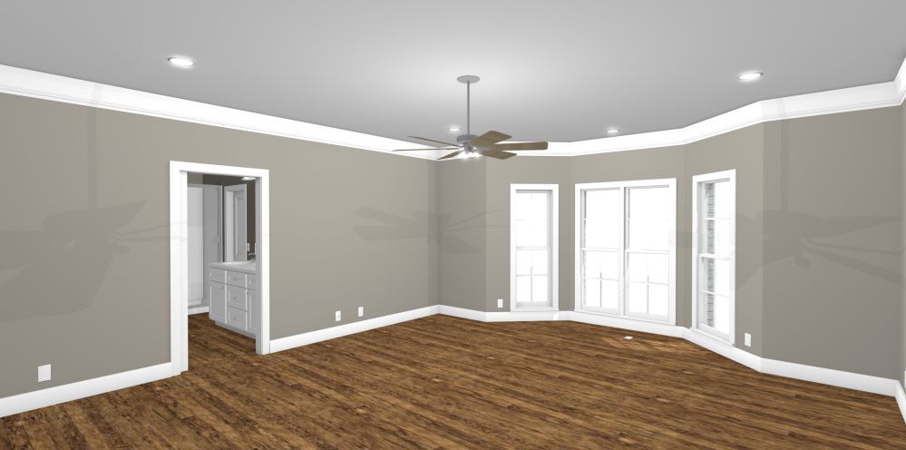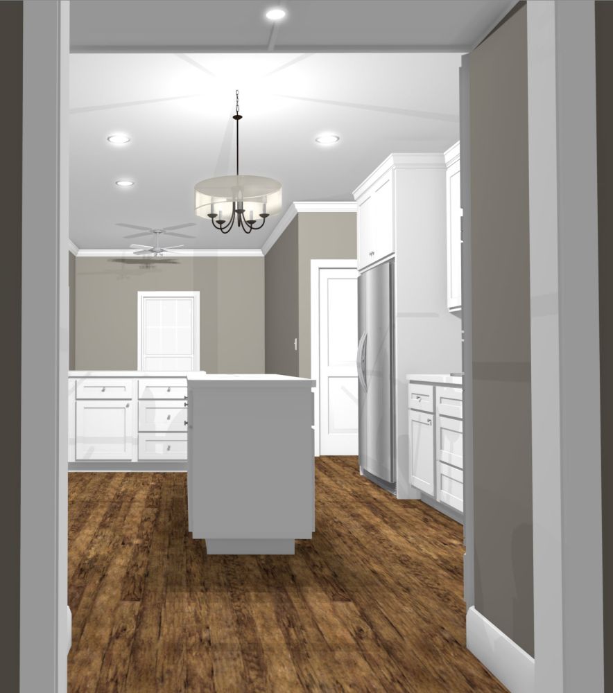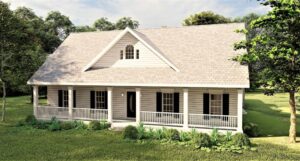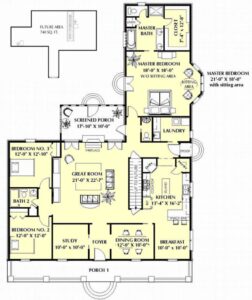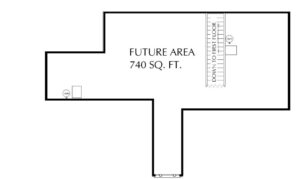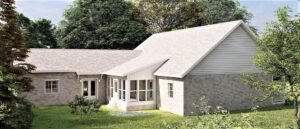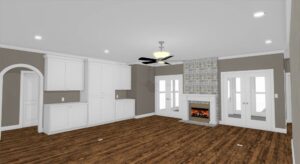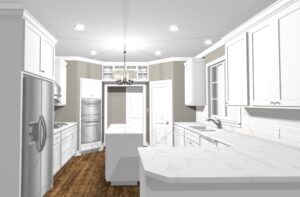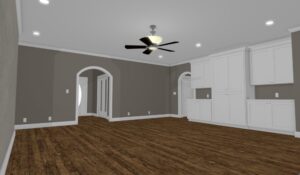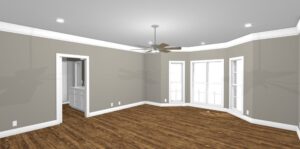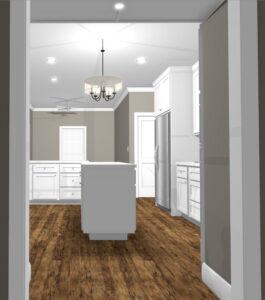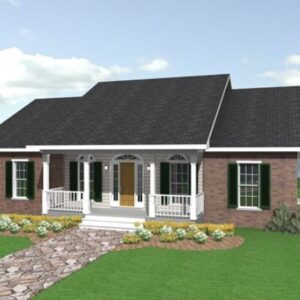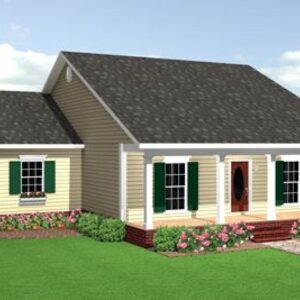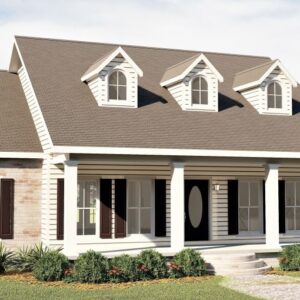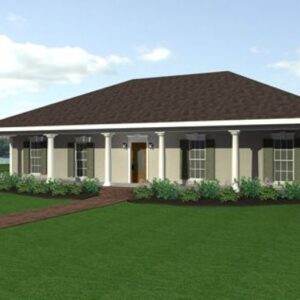Description
The covered front porch welcomes you into this southern-style home. Enter the foyer and view a beautiful Dining Room accented with an arched opening, a pocket door from the kitchen makes dinner a breeze.
A nice-sized Study is located off the Foyer for privacy and is found behind space-saving double pocket doors. The large Great Room is sure to be the place your family will want to share. A fireplace is located on the rear wall, flanked by dual French doors w/ transoms above.
A Built-in entertainment center and shelves offer storage galore. Want to spend some time outdoors? Just step out onto your own screened porch and enjoy a cool breeze.
The chef of the house will love this Kitchen! The Kitchen has an Island, a cooktop, double wall ovens, a walk-in pantry, and an L-shaped snack bar. A special touch added to this Kitchen is the lighted glass-front cabinets located above the arched opening, between
the angled pantry and angled wall ovens. The Breakfast Area is sunny and located within easy reach of the Kitchen.
A nice-sized Laundry Room is located next to the side entrance. This Laundry is furnished with lots of cabinets, a sink, and plenty of room for your washer and dryer. A Powder Room is located close to the Screened Porch for family or Guests.
The Master Suite is located for privacy. This Suite contains a large bedroom with a sunny bayed sitting area and French doors. The Master Bath has dual sinks, a toilet compartment, a separate tub and shower, and a large walk-in closet.
Bedrooms 2 and 3 are located on this split plan for privacy and to share a nice bath.
The stairs lead up to a future area… you decide when and how you use it!
