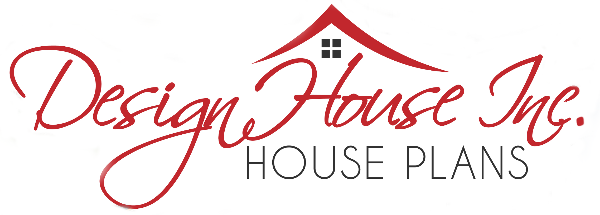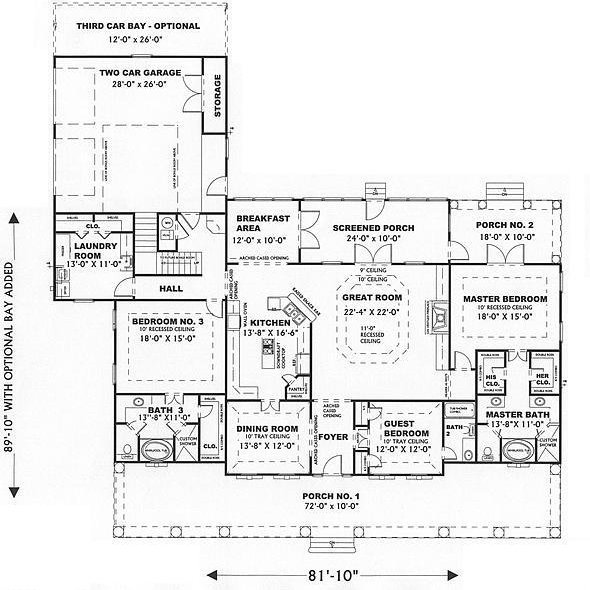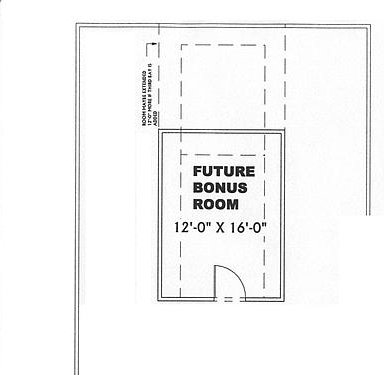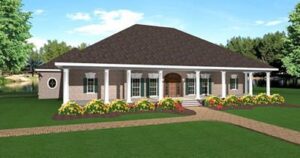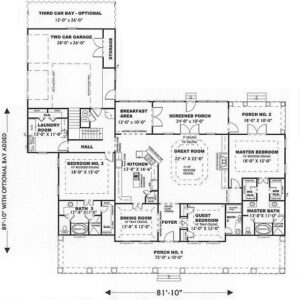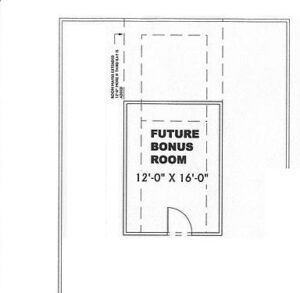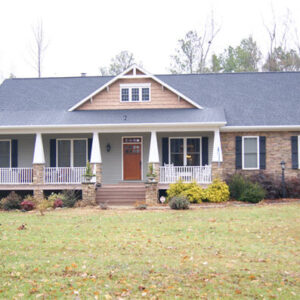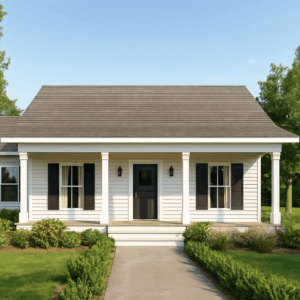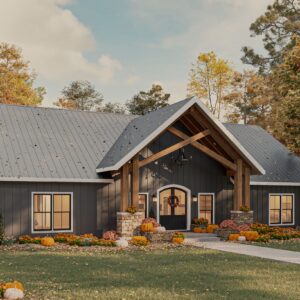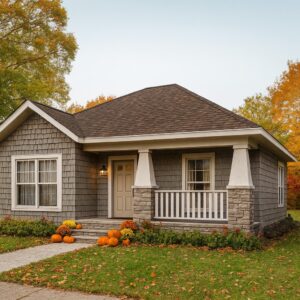Description
Three Porches are the highlight of this classic design.
Dual Master Bedrooms with full spa baths and walk-in closets, make this plan unique. The second Master could be used for the Grandparents, Guests, or that boomerang child. Each bedroom ceiling is recessed to 10′ for an elegant open feeling. The Master Bedroom has a wide covered porch accessed by double French doors.
The Guest Bedroom has a private bath and a 10′ tray ceiling.
The Great Room is great for entertaining with a gas fireplace flanked with built-in cabinets and a special 11′ recessed ceiling. Access to the screened back porch makes this a great home for entertaining or just relaxing with the family.
The angled snack bar, island cooktop, wall oven, and angled pantry make this kitchen a chef’s dream. With lots of cabinets for storage, this is truly the heart of the home.
The sunny Breakfast Area is located close to the Kitchen and has access to the screened porch for morning coffee.
A 10′ Tray ceiling is the highlight of the Formal Dining Room.
The large Laundry Room has cabinets with a large storage closet and room for a freezer.
The Garage is an optional 2 or 3 car with storage and a bonus room above.
